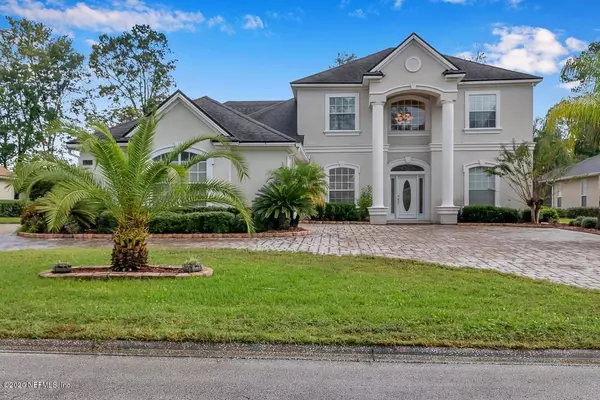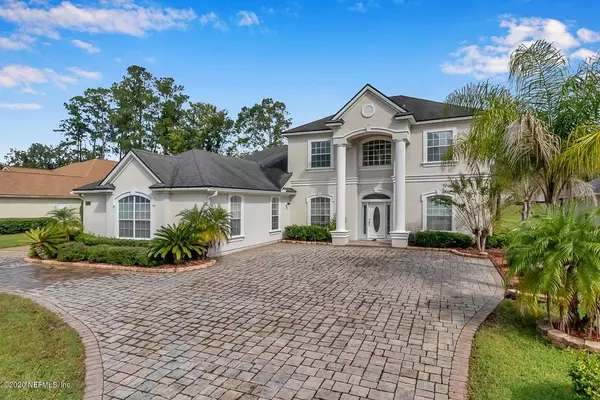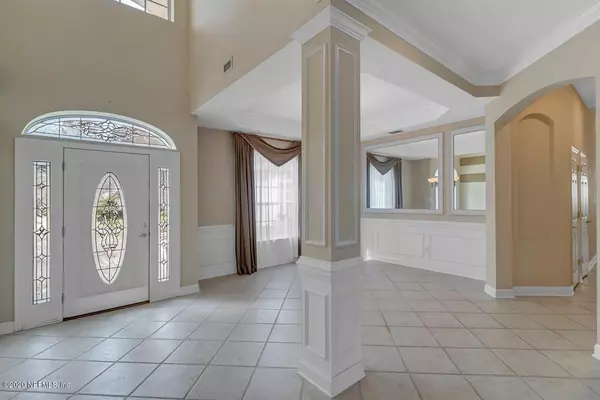$420,000
For more information regarding the value of a property, please contact us for a free consultation.
323 LEGACY DR Orange Park, FL 32073
4 Beds
4 Baths
3,299 SqFt
Key Details
Sold Price $420,000
Property Type Single Family Home
Sub Type Single Family Residence
Listing Status Sold
Purchase Type For Sale
Square Footage 3,299 sqft
Price per Sqft $127
Subdivision Orange Park Cc
MLS Listing ID 1081879
Sold Date 04/23/21
Style Contemporary
Bedrooms 4
Full Baths 4
HOA Fees $58
HOA Y/N Yes
Originating Board realMLS (Northeast Florida Multiple Listing Service)
Year Built 2000
Property Description
BACK ON THE MARKET AGAIN. FINANCE FELL THROUGH JUST BEFORE CLOSING AGAIN. THIS IS YOUR OPPORTUNITY TO OWN THIS POOL HOME WITH A BRAND NEW ROOF AND REPAIRED WDO ISSUES AND HAS A NEW TERMITE BOND. This Specious 4 bedroom / 4 baths heated Pool & Spa home with a gorgeous view of golf course is located in the gated Orange Park Country Club. (Owners have cut down some trees to have a better view) Master suite is on the ground floor and office on the first level with French doors. High ceiling, Italian tiled floor. Paver Circle Driveway was installed a few years ago with side entry three car garage. Pool just updated to a salt water pool with new screens replaced in 2020. 2nd floor HVAC was replaced in 2019. New tankless Rinnai hot water system for whole house installed a few years ago.
Location
State FL
County Clay
Community Orange Park Cc
Area 131-Meadowbrook/Loch Rane
Direction South on Blanding Blvd to right on Loch Lane Blvd and into Orange Park CC. Continue through roundabout. First right off roundabout to Legacy Dr. Hoe is on the right.
Interior
Interior Features Breakfast Bar, Breakfast Nook, Entrance Foyer, Kitchen Island, Pantry, Primary Bathroom -Tub with Separate Shower, Split Bedrooms, Vaulted Ceiling(s), Walk-In Closet(s)
Heating Central, Heat Pump
Cooling Central Air
Flooring Carpet, Tile
Fireplaces Number 1
Fireplaces Type Gas
Fireplace Yes
Laundry Electric Dryer Hookup, Washer Hookup
Exterior
Parking Features Attached, Garage, Garage Door Opener
Garage Spaces 3.0
Pool Community, In Ground, Gas Heat, Heated, Pool Sweep, Screen Enclosure
Utilities Available Cable Available, Propane
Amenities Available Children's Pool, Playground, RV/Boat Storage, Security, Trash
View Golf Course
Roof Type Shingle
Porch Patio, Porch, Screened
Total Parking Spaces 3
Private Pool No
Building
Lot Description On Golf Course, Sprinklers In Front, Sprinklers In Rear
Sewer Public Sewer
Water Public
Architectural Style Contemporary
Structure Type Frame,Stucco
New Construction No
Others
Tax ID 02042500881431705
Security Features 24 Hour Security,Entry Phone/Intercom,Security System Owned
Acceptable Financing Cash, Conventional, FHA, VA Loan
Listing Terms Cash, Conventional, FHA, VA Loan
Read Less
Want to know what your home might be worth? Contact us for a FREE valuation!

Our team is ready to help you sell your home for the highest possible price ASAP
Bought with UNITED REAL ESTATE GALLERY






