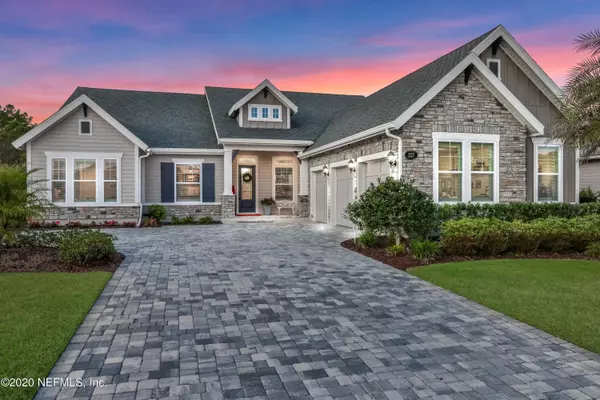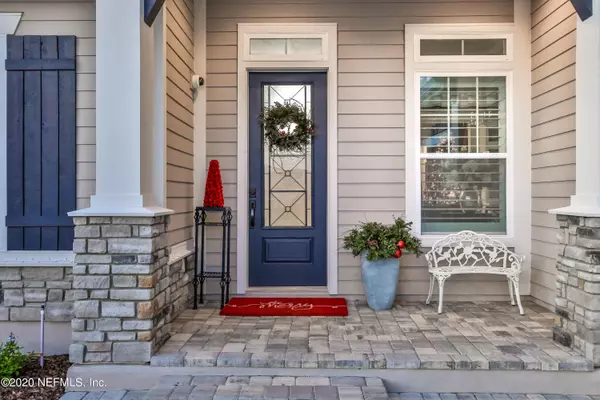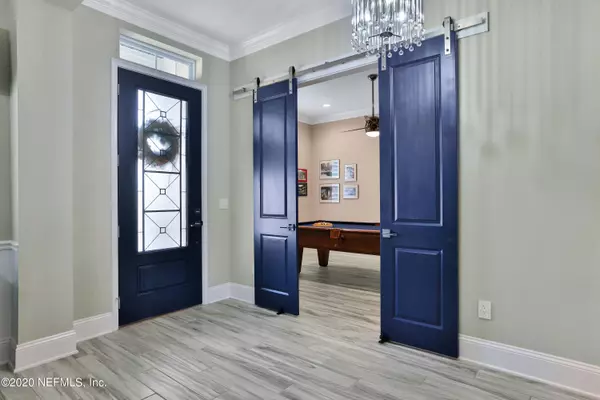$1,155,000
For more information regarding the value of a property, please contact us for a free consultation.
227 CROSS BRANCH DR Ponte Vedra, FL 32081
4 Beds
4 Baths
3,144 SqFt
Key Details
Sold Price $1,155,000
Property Type Single Family Home
Sub Type Single Family Residence
Listing Status Sold
Purchase Type For Sale
Square Footage 3,144 sqft
Price per Sqft $367
Subdivision The Ranch At Twenty Mile
MLS Listing ID 1087116
Sold Date 03/05/21
Style Flat,Ranch,Traditional
Bedrooms 4
Full Baths 3
Half Baths 1
HOA Fees $66/ann
HOA Y/N Yes
Originating Board realMLS (Northeast Florida Multiple Listing Service)
Year Built 2018
Property Description
Contemporary 4/3.5 Estate Home with Luxury features throughout. Gourmet kitchen with built-in Thermador Appliances including full size refrigerator & freezer, built-in coffee machine & more, makes it a dream come true for a Chef. Open floor plan with Great Room, study & formal dining room with built-ins throughout. Lighted California Closets in Master & Bed 2. Relax in your master suite with a U by Moen temperature controlled shower, soaking tub, Robern lighted drawers with hidden outlets, & Kohler smart toilet. Central Vac, reverse osmosis, plantation shutters & wood look tile are just a few of the many upgrades. Backyard oasis featuring screened lanai with heated infinity edge pool w/hot tub, gas fire pit, large summer kitchen and gorgeous water to preserve view.
Location
State FL
County St. Johns
Community The Ranch At Twenty Mile
Area 271-Nocatee North
Direction FROM NOCATEE PARKWAY, TURN NORTH ON PALM VALLEY ROAD. IMMEDIATE R ON DEBBIES WAY. FOLLOW ROUNDABOUT INTO TWENTY MILE. THE RANCH IS FIRST NEIGHBORHOOD ON LEFT. LEFT ON BENT TRL, RIGHT ON CROSS BRANCH.
Rooms
Other Rooms Outdoor Kitchen
Interior
Interior Features Breakfast Bar, Breakfast Nook, Built-in Features, Central Vacuum, Eat-in Kitchen, Entrance Foyer, Kitchen Island, Pantry, Primary Bathroom -Tub with Separate Shower, Primary Downstairs, Split Bedrooms, Vaulted Ceiling(s), Walk-In Closet(s)
Heating Central
Cooling Central Air
Flooring Tile
Exterior
Parking Features Attached, Garage
Garage Spaces 3.0
Pool In Ground, Gas Heat, Pool Sweep, Screen Enclosure
Amenities Available Clubhouse, Fitness Center, Jogging Path, Playground, Tennis Court(s)
Waterfront Description Pond
View Protected Preserve, Water
Roof Type Shingle
Porch Patio
Total Parking Spaces 3
Private Pool No
Building
Lot Description Cul-De-Sac, Irregular Lot, Sprinklers In Front, Sprinklers In Rear
Sewer Public Sewer
Water Public
Architectural Style Flat, Ranch, Traditional
Structure Type Fiber Cement,Frame
New Construction No
Schools
Elementary Schools Palm Valley Academy
Middle Schools Palm Valley Academy
High Schools Allen D. Nease
Others
HOA Name BCM Services
Tax ID 0680620280
Security Features Security System Owned,Smoke Detector(s)
Acceptable Financing Cash, Conventional
Listing Terms Cash, Conventional
Read Less
Want to know what your home might be worth? Contact us for a FREE valuation!

Our team is ready to help you sell your home for the highest possible price ASAP
Bought with REMAX LEADING EDGE






