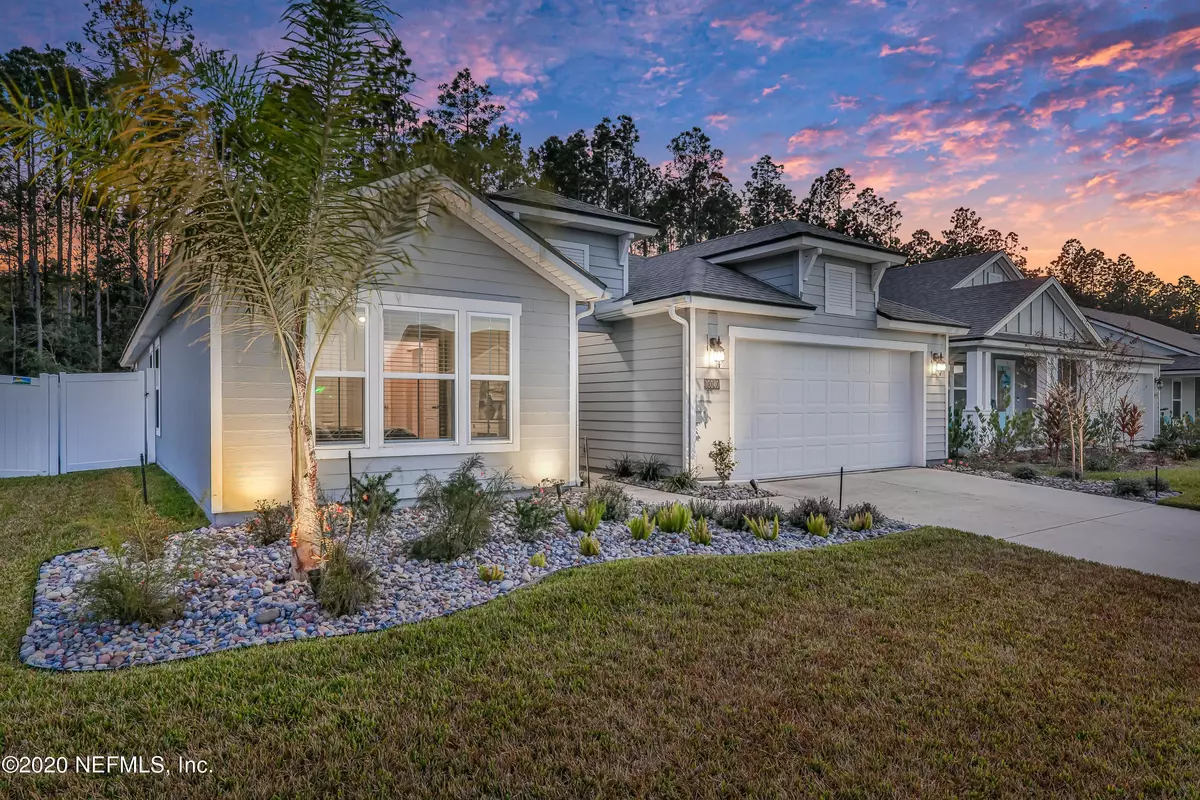$295,000
For more information regarding the value of a property, please contact us for a free consultation.
10040 BENGAL FOX DR Jacksonville, FL 32222
4 Beds
3 Baths
2,044 SqFt
Key Details
Sold Price $295,000
Property Type Single Family Home
Sub Type Single Family Residence
Listing Status Sold
Purchase Type For Sale
Square Footage 2,044 sqft
Price per Sqft $144
Subdivision Fox Creek
MLS Listing ID 1087255
Sold Date 02/09/21
Style Ranch,Traditional
Bedrooms 4
Full Baths 2
Half Baths 1
HOA Fees $56/qua
HOA Y/N Yes
Originating Board realMLS (Northeast Florida Multiple Listing Service)
Year Built 2018
Property Description
This better than new home is less than 2 years old and has tons of upgrades. The wood-tile flooring flows in all of the living areas and baths. The kitchen features 42'' cabinets with crowned uppers, granite counter tops, large eating island and stainless steel appliances that include the French door fridge, beautiful glass tile backsplash and lovely pendant lighting. Shiplap molding on the island and in the family room add extra charm to this exceptionally well maintained home. Window blinds are throughout the home. The backyard is fully fenced for added privacy and lanai is screened with ceiling fan. Fox Creek is conveniently located near the newly constructed Florida First Coast Highway, 1-295, 1-10 and 1-95 making it a short drive to all of Jacksonville. Cecil Commerce Center, world class healthcare, downtown Jacksonville, the Town Center and NAS JAX are all just minutes away. With low HOA fees, no CDD Fees and great amenities, Fox Creek provides residents an exceptional lifestyle at an affordable price.
Location
State FL
County Duval
Community Fox Creek
Area 067-Collins Rd/Argyle/Oakleaf Plantation (Duval)
Direction From I-295, take exit 12, Blanding Blvd S. Take 2nd right onto Argyle Forest Blvd, travel 6.4 miles then take first right onto Cecil Connector Rd, then right at Kit Fox Pkwy.
Interior
Interior Features Breakfast Bar, Eat-in Kitchen, Entrance Foyer, Kitchen Island, Primary Bathroom -Tub with Separate Shower, Split Bedrooms, Walk-In Closet(s)
Heating Central, Other
Cooling Central Air
Flooring Tile, Vinyl
Furnishings Unfurnished
Laundry Electric Dryer Hookup, Washer Hookup
Exterior
Parking Features Attached, Garage
Garage Spaces 2.0
Fence Back Yard, Vinyl
Pool Community
Amenities Available Children's Pool, Clubhouse, Fitness Center, Laundry, Playground, Tennis Court(s), Trash
Roof Type Shingle
Porch Covered, Patio, Screened
Total Parking Spaces 2
Private Pool No
Building
Sewer Public Sewer
Water Public
Architectural Style Ranch, Traditional
Structure Type Frame
New Construction No
Schools
Elementary Schools Enterprise
Middle Schools Charger Academy
High Schools Westside High School
Others
HOA Name Fox Creek @ Oakleaf
Tax ID 0164108270
Security Features Smoke Detector(s)
Acceptable Financing Cash, Conventional, FHA, VA Loan
Listing Terms Cash, Conventional, FHA, VA Loan
Read Less
Want to know what your home might be worth? Contact us for a FREE valuation!

Our team is ready to help you sell your home for the highest possible price ASAP
Bought with BETTER HOMES & GARDENS REAL ESTATE LIFESTYLES REALTY






