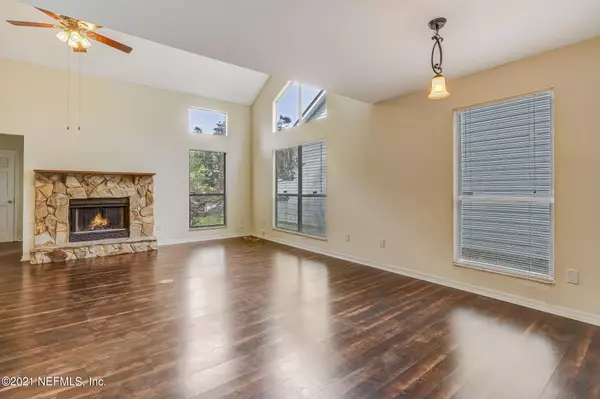$250,000
For more information regarding the value of a property, please contact us for a free consultation.
11736 VALLEY GARDEN DR Jacksonville, FL 32225
3 Beds
2 Baths
1,652 SqFt
Key Details
Sold Price $250,000
Property Type Single Family Home
Sub Type Single Family Residence
Listing Status Sold
Purchase Type For Sale
Square Footage 1,652 sqft
Price per Sqft $151
Subdivision The Valley
MLS Listing ID 1101465
Sold Date 05/13/21
Bedrooms 3
Full Baths 2
HOA Fees $38/qua
HOA Y/N Yes
Originating Board realMLS (Northeast Florida Multiple Listing Service)
Year Built 1988
Property Description
BRIGHT & AIRY 2 story home with *MASTER ON MAIN*. Relax by the wood burning fireplace in your large family room & dining room, hang out on the LOFT, enjoy inside laundry, plus your eat in kitchen opens to the patio. 2 story vaulted ceilings and wood flooring downstairs. Community has 2 pools, tennis, playgrounds and more!! Enjoy convenience of living in Ft Caroline. **Close to 295, JIA, MAYPORT, BEACHES and TOWNCENTER**
Offer instructions in Documents tab
Location
State FL
County Duval
Community The Valley
Area 042-Ft Caroline
Direction From 295, take St. Johns Bluff Rd to McCormick Rd to Ft.Caroline. Turn into THE VALLEY, then right on Valley Garden Dr. The home will be on your left.
Interior
Interior Features Breakfast Nook, Eat-in Kitchen, Entrance Foyer, Pantry, Primary Bathroom - Tub with Shower, Primary Downstairs, Split Bedrooms, Vaulted Ceiling(s), Walk-In Closet(s)
Heating Central
Cooling Central Air
Fireplaces Number 1
Fireplaces Type Wood Burning
Fireplace Yes
Exterior
Parking Features Additional Parking, Attached, Garage, Garage Door Opener
Garage Spaces 2.0
Fence Back Yard
Pool Community
Amenities Available Clubhouse, Tennis Court(s)
Roof Type Shingle
Porch Patio
Total Parking Spaces 2
Private Pool No
Building
Lot Description Cul-De-Sac
Sewer Public Sewer
Water Public
Structure Type Frame,Wood Siding
New Construction No
Schools
Elementary Schools Don Brewer
Middle Schools Landmark
High Schools Sandalwood
Others
Tax ID 1606719128
Acceptable Financing Cash, Conventional, FHA, VA Loan
Listing Terms Cash, Conventional, FHA, VA Loan
Read Less
Want to know what your home might be worth? Contact us for a FREE valuation!

Our team is ready to help you sell your home for the highest possible price ASAP
Bought with BETTER HOMES & GARDENS REAL ESTATE LIFESTYLES REALTY





