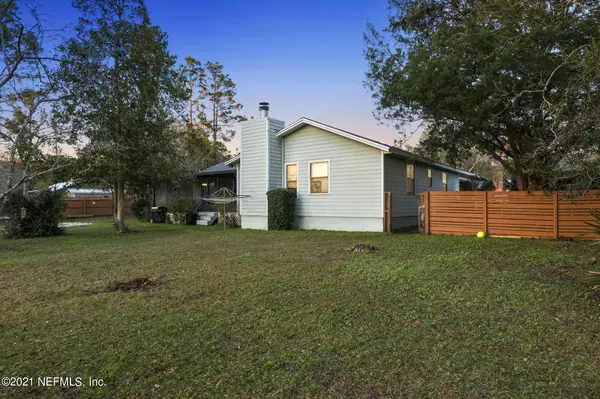$345,000
For more information regarding the value of a property, please contact us for a free consultation.
15240 CAPE DR S Jacksonville, FL 32226
3 Beds
2 Baths
1,614 SqFt
Key Details
Sold Price $345,000
Property Type Single Family Home
Sub Type Single Family Residence
Listing Status Sold
Purchase Type For Sale
Square Footage 1,614 sqft
Price per Sqft $213
Subdivision The Cape
MLS Listing ID 1098546
Sold Date 05/19/21
Style A-Frame,Ranch
Bedrooms 3
Full Baths 2
HOA Y/N No
Originating Board realMLS (Northeast Florida Multiple Listing Service)
Year Built 1982
Lot Dimensions .54 acre
Property Sub-Type Single Family Residence
Property Description
Beautiful waterfront property on tidal Mink Creek! Bring your canoe and fishing pole and fish in your own backyard. Relax on your deck or spacious screened porch overlooking the water. This 3 bedroom, 2 bath home sits on 1/2 an acre and has no mandatory HOA fees! New water softener recently installed.
You can be anywhere in Jacksonville in 30 minutes from this location. Convenient to I-295 to head to Towncenter or Downtown! River City Marketplace is nearby for shopping as is UF Health medical facility, Little Talbot Island, and more.
Properties like this are rare, make an appointment today to see this amazing opportunity and enjoy a truly picturesque spot.
Location
State FL
County Duval
Community The Cape
Area 096-Ft George/Blount Island/Cedar Point
Direction From 295 take Exit 40 and go N on Alta Dr. Alta Dr turns into Yellow Bluff Rd. R on Starratt Rd, then left into ''The Cape''. Turn L on Cape Dr S and house is on the left.
Rooms
Other Rooms Shed(s)
Interior
Interior Features Breakfast Bar, Built-in Features, Primary Bathroom - Shower No Tub, Split Bedrooms, Walk-In Closet(s), Wet Bar
Heating Central
Cooling Central Air
Fireplaces Number 1
Fireplaces Type Wood Burning
Fireplace Yes
Exterior
Parking Features Attached, Garage, RV Access/Parking
Garage Spaces 2.0
Fence Wood
Pool None
Amenities Available Trash
Roof Type Shingle
Porch Deck, Porch, Screened
Total Parking Spaces 2
Private Pool No
Building
Lot Description Other
Sewer Private Sewer
Architectural Style A-Frame, Ranch
Structure Type Fiber Cement,Frame
New Construction No
Schools
Elementary Schools New Berlin
Middle Schools Oceanway
High Schools First Coast
Others
Tax ID 1084261010
Acceptable Financing Cash, Conventional, FHA, VA Loan
Listing Terms Cash, Conventional, FHA, VA Loan
Read Less
Want to know what your home might be worth? Contact us for a FREE valuation!

Our team is ready to help you sell your home for the highest possible price ASAP
Bought with WATSON REALTY CORP





