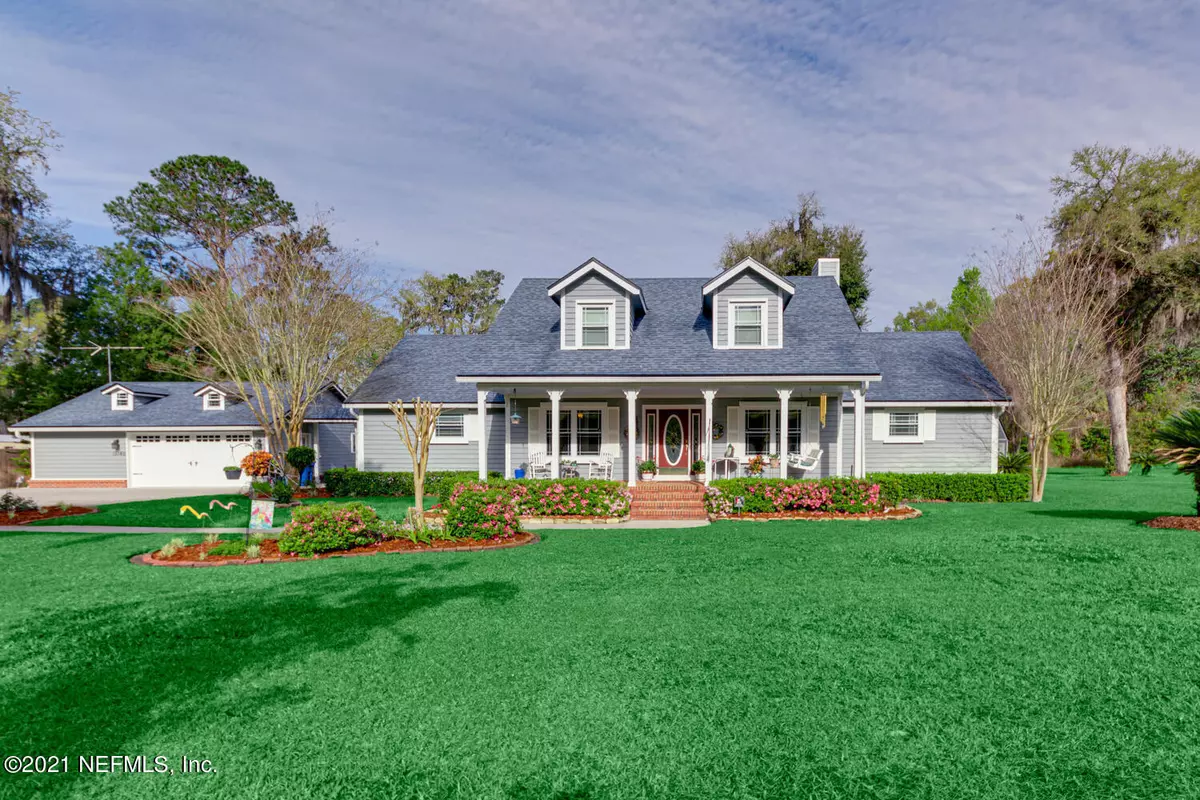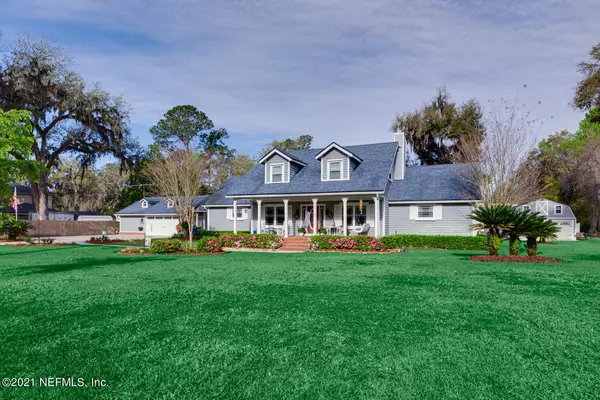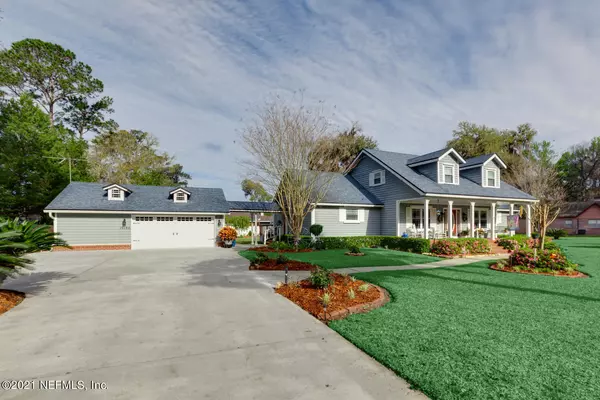$460,000
For more information regarding the value of a property, please contact us for a free consultation.
15160 CAPE DR Jacksonville, FL 32226
3 Beds
3 Baths
2,797 SqFt
Key Details
Sold Price $460,000
Property Type Single Family Home
Sub Type Single Family Residence
Listing Status Sold
Purchase Type For Sale
Square Footage 2,797 sqft
Price per Sqft $164
Subdivision The Cape
MLS Listing ID 1103405
Sold Date 05/17/21
Bedrooms 3
Full Baths 2
Half Baths 1
HOA Y/N No
Originating Board realMLS (Northeast Florida Multiple Listing Service)
Year Built 1986
Property Sub-Type Single Family Residence
Property Description
This is the property you've been waiting for!! Large lot in well maintained 'The Cape'. Detached garage is a normal two car garage PLUS 8 extra feet in depth! There is a large air conditioned shop off the garage for your hobbies! An oversized barn holds another 2 cars, with TONS of storage on the 2nd story.
Gorgeous massive kitchen with the biggest pantry you have ever seen! Click a button and turn on the fire in the large gas fireplace. The large master is on the main floor with the beautifully renovated master bathroom. Closets everywhere you turn! MUST SEE!!
The home has been meticulously maintained. Windows replaced in 2007, roof in 2016, HVAC in 2020, fence in 2021, barn siding in 2021, complete garage rebuild in 2015
Location
State FL
County Duval
Community The Cape
Area 096-Ft George/Blount Island/Cedar Point
Direction I-295 to Exit 40: Alta dr. Take Alta to right on Starrett. Left on Cape Dr House is down on the left side.
Interior
Interior Features Entrance Foyer, Kitchen Island, Primary Bathroom - Shower No Tub, Primary Downstairs, Vaulted Ceiling(s), Walk-In Closet(s)
Heating Central
Cooling Central Air
Flooring Wood
Fireplaces Number 1
Fireplace Yes
Exterior
Garage Spaces 4.0
Fence Back Yard
Porch Front Porch, Porch, Screened
Total Parking Spaces 4
Private Pool No
Building
Sewer Septic Tank
New Construction No
Schools
Elementary Schools New Berlin
Middle Schools Oceanway
High Schools First Coast
Others
Tax ID 1084260629
Security Features Security System Owned
Acceptable Financing Cash, Conventional, FHA, VA Loan
Listing Terms Cash, Conventional, FHA, VA Loan
Read Less
Want to know what your home might be worth? Contact us for a FREE valuation!

Our team is ready to help you sell your home for the highest possible price ASAP
Bought with DAVIDSON REALTY, INC.





