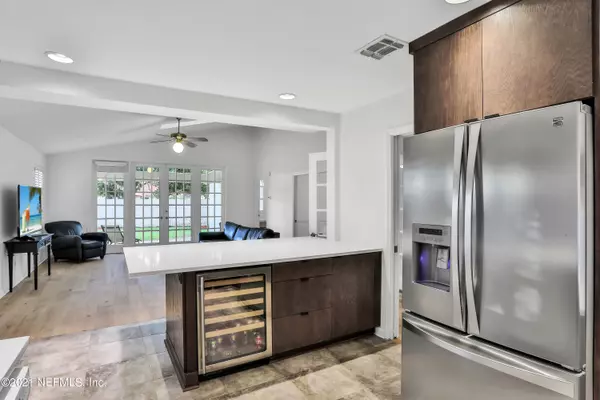$410,000
For more information regarding the value of a property, please contact us for a free consultation.
4039 MIZNER CT Jacksonville, FL 32217
4 Beds
3 Baths
2,334 SqFt
Key Details
Sold Price $410,000
Property Type Single Family Home
Sub Type Single Family Residence
Listing Status Sold
Purchase Type For Sale
Square Footage 2,334 sqft
Price per Sqft $175
Subdivision Villages Of San Jose
MLS Listing ID 1103081
Sold Date 05/21/21
Style Ranch,Spanish
Bedrooms 4
Full Baths 3
HOA Fees $258/mo
HOA Y/N Yes
Originating Board realMLS (Northeast Florida Multiple Listing Service)
Year Built 1990
Property Description
Welcome to this lovely Mediterranean Classic style home located in the gated community of Villages of San Jose offering Resort Style Living! This home includes 4 bedrooms and 3 baths, an open modern kitchen with breakfast bar and wine/beverage refrigerator. Family room is light and bright with soaring ceilings including skylights and French doors leading to your private fenced backyard. Owners suite features an oversized walk-in closet, vaulted ceilings and an en-suite with his and her vanity, walk in seamless glass shower and garden tub. Three additional bedrooms and 2 full baths round out the lovely home. Community amenities include, Pool, tennis/pickle ball courts and playground. This is an excellent buying opportunity.
Location
State FL
County Duval
Community Villages Of San Jose
Area 012-San Jose
Direction North on San Jose past Baymeadows to R into Villages of San Jose. Through gate guard to R on La Vista Circle to R on Mizner Circle West to Left on Mizner Court, home on Left.
Interior
Interior Features Primary Bathroom -Tub with Separate Shower, Split Bedrooms, Walk-In Closet(s)
Heating Central, Heat Pump
Cooling Central Air
Flooring Tile
Laundry Electric Dryer Hookup, Washer Hookup
Exterior
Parking Features Attached, Garage
Garage Spaces 2.0
Fence Back Yard
Pool Community, None
Amenities Available Tennis Court(s)
Total Parking Spaces 2
Private Pool No
Building
Sewer Public Sewer
Water Public
Architectural Style Ranch, Spanish
New Construction No
Schools
Elementary Schools Beauclerc
High Schools Samuel W. Wolfson
Others
Tax ID 1518101545
Acceptable Financing Cash, Conventional
Listing Terms Cash, Conventional
Read Less
Want to know what your home might be worth? Contact us for a FREE valuation!

Our team is ready to help you sell your home for the highest possible price ASAP
Bought with VYLLA HOME






