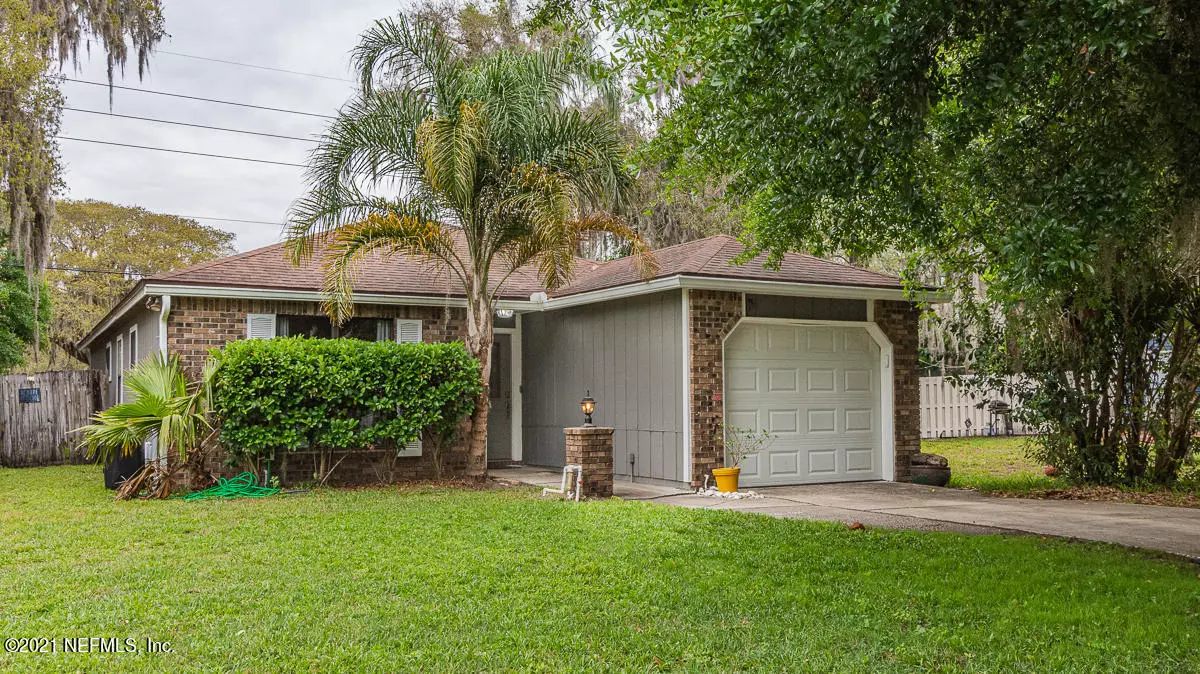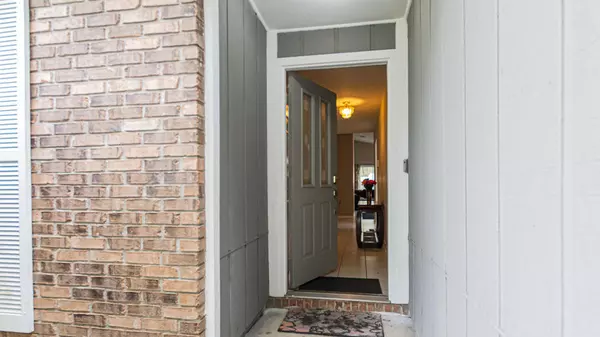$237,500
For more information regarding the value of a property, please contact us for a free consultation.
3936 VALLEY GARDEN DR Jacksonville, FL 32225
3 Beds
2 Baths
1,436 SqFt
Key Details
Sold Price $237,500
Property Type Single Family Home
Sub Type Single Family Residence
Listing Status Sold
Purchase Type For Sale
Square Footage 1,436 sqft
Price per Sqft $165
Subdivision The Valley
MLS Listing ID 1105087
Sold Date 05/21/21
Style Flat,Traditional
Bedrooms 3
Full Baths 2
HOA Fees $38/qua
HOA Y/N Yes
Originating Board realMLS (Northeast Florida Multiple Listing Service)
Year Built 1989
Property Description
MUTLTIPLE OFFERS: HIGHEST & BEST MUST BE RECEIVED BY 3PM SATURDAY, 4/17/21. GREAT HOUSE! Updates incl a new kitchen with SS appliances, beautiful cabinets, gorgeous QUARTZ counters, new dishwasher & range in 2021; fresh neutral interior paint - 2021, newer roof - 2014, newer HVAC-2015, newer slider & NEW Garage Door - 2020. Features tile floors throughout (NO carpet), open & split floor plan, vaulted ceiling, stone, wood-burning fireplace, open living and dining areas, master suite with walk-in closet and garden bath. nice-sized 2nd and 3rd bedrooms, plus 1-car attached garage. The Valley offers nice amenities that include 2-club pools, clubhouse, tennis courts, and playground. Fabulous location is less than 15 min to Mayport & beaches, OR to I-295 & all-points Jax. ERA Home Warr Incl, Incl,
Location
State FL
County Duval
Community The Valley
Area 042-Ft Caroline
Direction From I295 East Beltway, exit EAST on Merrill Rd to LEFT on Ft Caroline Rd to RIGHT on Harbor Cove Dr S to RIGHT on Hollows Dr to RIGHT on Valley Garden. Home is at the cul-du-sac on LEFT.
Interior
Interior Features Entrance Foyer, Pantry, Primary Bathroom - Tub with Shower, Split Bedrooms, Vaulted Ceiling(s), Walk-In Closet(s)
Heating Central, Electric
Cooling Central Air, Electric
Flooring Tile
Fireplaces Number 1
Fireplace Yes
Laundry Electric Dryer Hookup, Washer Hookup
Exterior
Parking Features Attached, Garage
Garage Spaces 1.0
Pool None
Amenities Available Clubhouse, Playground, Tennis Court(s)
Roof Type Shingle
Porch Front Porch
Total Parking Spaces 1
Private Pool No
Building
Lot Description Cul-De-Sac, Irregular Lot
Sewer Public Sewer
Water Public
Architectural Style Flat, Traditional
Structure Type Frame,Wood Siding
New Construction No
Others
HOA Name The Valley HOA
Tax ID 1606719150
Security Features Smoke Detector(s)
Acceptable Financing Cash, Conventional, FHA, VA Loan
Listing Terms Cash, Conventional, FHA, VA Loan
Read Less
Want to know what your home might be worth? Contact us for a FREE valuation!

Our team is ready to help you sell your home for the highest possible price ASAP
Bought with RE/MAX SPECIALISTS





