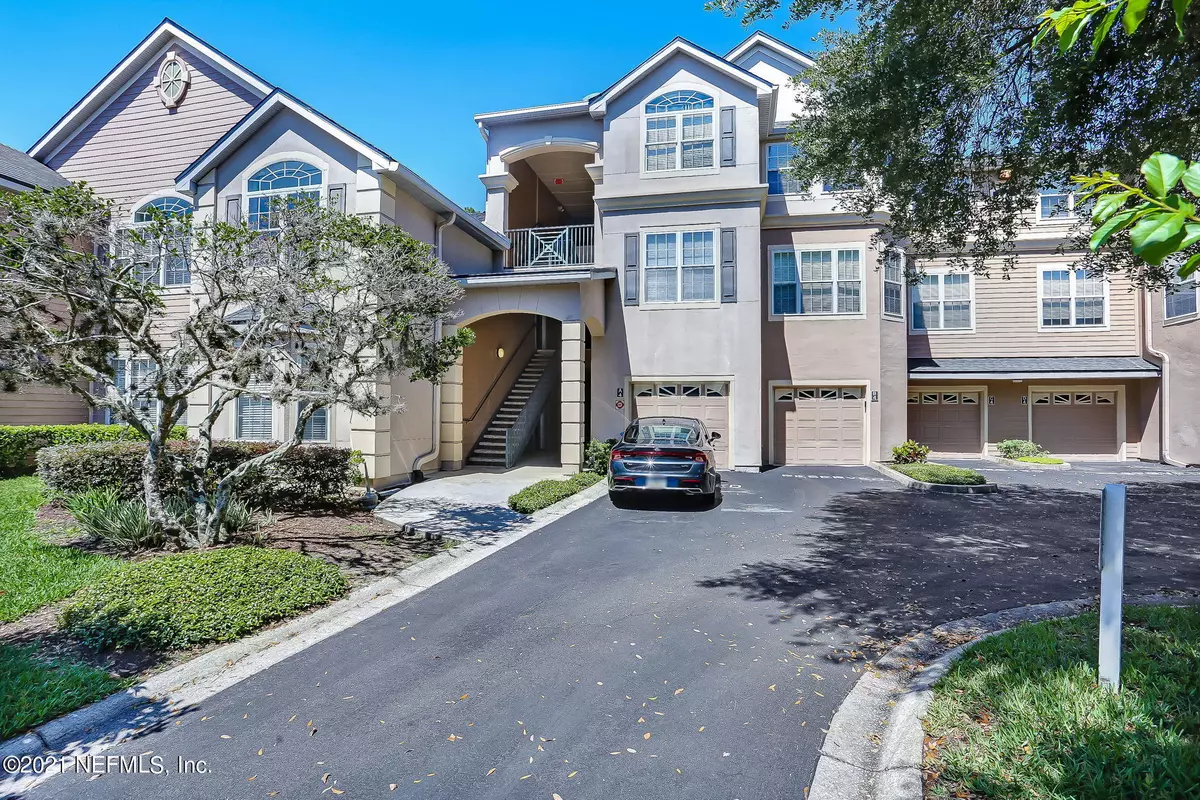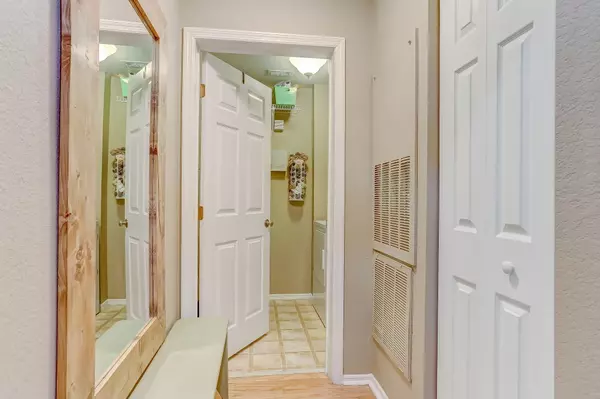$220,000
For more information regarding the value of a property, please contact us for a free consultation.
13810 SUTTON PARK DR N #420 Jacksonville, FL 32224
3 Beds
2 Baths
1,732 SqFt
Key Details
Sold Price $220,000
Property Type Condo
Sub Type Condominium
Listing Status Sold
Purchase Type For Sale
Square Footage 1,732 sqft
Price per Sqft $127
Subdivision Grand Reserve
MLS Listing ID 1108476
Sold Date 06/04/21
Style Flat
Bedrooms 3
Full Baths 2
HOA Fees $413/mo
HOA Y/N Yes
Originating Board realMLS (Northeast Florida Multiple Listing Service)
Year Built 1997
Property Description
This spacious 2nd floor 3/2 w/office unit w/no upstairs neighbors is perfect!!! Freshly painted, the condo has vaulted ceilings w/lots of natural light. An open floor plan w/split bedrooms. Updated kitchen w/SS appliances, gas range and Corian countertops. Updated Owner's bathroom w/large walk-in closet. Great views of one of the community ponds. Over-sized 1 car garage w/shelving & extra storage.
This condo is conveniently located with easy on/off access to the Freeway. Head to the beach for a day in the sun or St. Johns Town Center for dinner & shopping. Or stay at home and enjoy the amazing amenities. All appliances, including the W&D convey.
Location
State FL
County Duval
Community Grand Reserve
Area 026-Intracoastal West-South Of Beach Blvd
Direction JTB to Hodges Blvd exit, head North. Rt on Sutton Park Dr, Lt into Grand Reserve. Go through gate (see showing instr. for code.) Lt at Clubhouse. next Rt, 2nd bldg on Lt. Lt Stairwell 2nd floor.
Interior
Interior Features Entrance Foyer, Pantry, Primary Bathroom - Tub with Shower, Split Bedrooms, Vaulted Ceiling(s), Walk-In Closet(s)
Heating Central
Cooling Central Air
Flooring Carpet, Tile, Wood
Exterior
Parking Features Assigned, Detached, Garage, Garage Door Opener, Guest, On Street
Garage Spaces 2.0
Pool Community
Utilities Available Cable Available, Natural Gas Available
Amenities Available Basketball Court, Clubhouse, Fitness Center, Maintenance Grounds, Management - Full Time, Tennis Court(s)
Roof Type Shingle
Total Parking Spaces 2
Private Pool No
Building
Lot Description Other
Story 2
Sewer Public Sewer
Water Public
Architectural Style Flat
Level or Stories 2
Structure Type Frame,Stucco
New Construction No
Others
HOA Fee Include Insurance,Maintenance Grounds,Pest Control
Tax ID 1677341460
Security Features Smoke Detector(s)
Acceptable Financing Cash, Conventional
Listing Terms Cash, Conventional
Read Less
Want to know what your home might be worth? Contact us for a FREE valuation!

Our team is ready to help you sell your home for the highest possible price ASAP
Bought with KELLER WILLIAMS REALTY ATLANTIC PARTNERS






