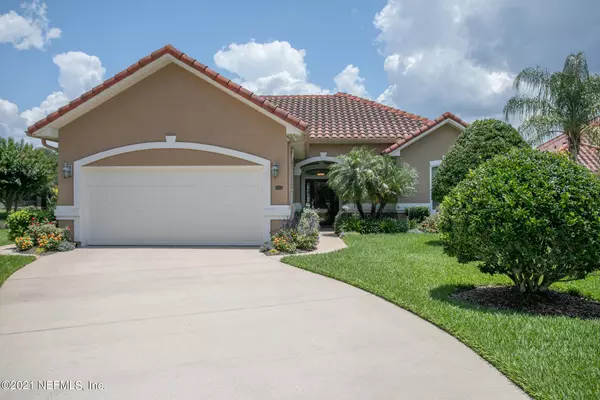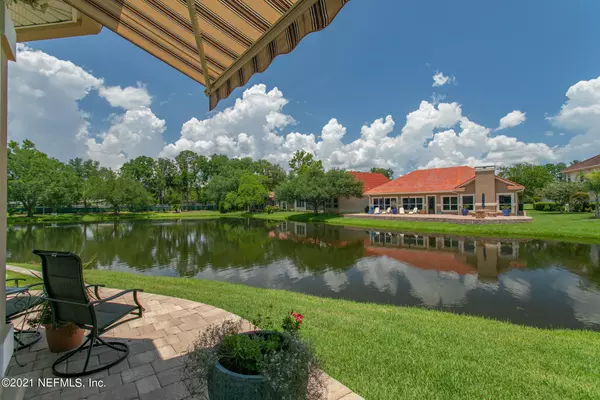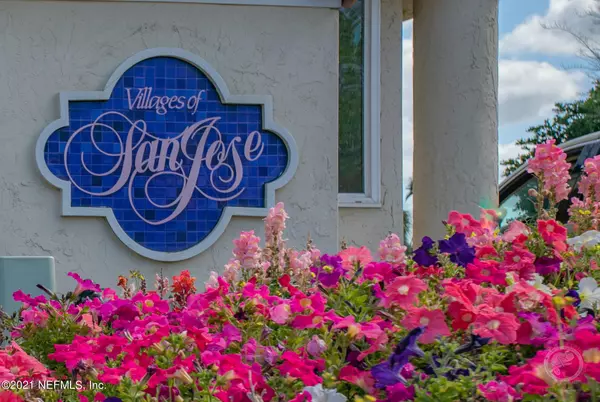$463,000
For more information regarding the value of a property, please contact us for a free consultation.
4024 LA VISTA CIR Jacksonville, FL 32217
3 Beds
2 Baths
2,000 SqFt
Key Details
Sold Price $463,000
Property Type Single Family Home
Sub Type Single Family Residence
Listing Status Sold
Purchase Type For Sale
Square Footage 2,000 sqft
Price per Sqft $231
Subdivision Villages Of San Jose
MLS Listing ID 1115424
Sold Date 08/02/21
Style Flat,Ranch,Traditional
Bedrooms 3
Full Baths 2
HOA Fees $249/mo
HOA Y/N Yes
Originating Board realMLS (Northeast Florida Multiple Listing Service)
Year Built 2000
Lot Dimensions 1 Lot/Tract/0.18 Acres
Property Description
Perfection found in this coveted and highly sought gated community in San Jose! Bring your putter because a regulation putting green is in your lakefront backyard. From front to rear, you'll be greeted each day with immaculate landscaping and flowers. Step inside to be met with gorgeous hardwood flooring, custom cabinetry, and plenty of built-ins throughout the home. Custom crown moulding throughout & new windows. The entire kitchen's countertops have been upgraded with granite, 1-year old KitchenAid Refrigerator, GE Appliances, Smooth surface cooktop, breakfast bar & sitting area. Florida Room is heated and cooled and overlooks lake. DRAPERIES IN MASTER BEDROOM & GUEST ROOM EXCLUDED. Stroll around the community lake for 1 mile.Tennis, pickle ball, pool & lawn care included in HOA fees..
Location
State FL
County Duval
Community Villages Of San Jose
Area 012-San Jose
Direction North on San Jose Blvd. from Baymeaddows Rd., Right into Villages of San Jose to guard gate, Left after gate, Right on Villa Calesta Ct., third home on left
Interior
Interior Features Breakfast Bar, Built-in Features, Eat-in Kitchen, Entrance Foyer, Primary Bathroom -Tub with Separate Shower, Primary Downstairs, Split Bedrooms, Walk-In Closet(s)
Heating Central, Heat Pump
Cooling Central Air
Flooring Tile, Wood
Exterior
Parking Features Attached, Garage, Garage Door Opener
Garage Spaces 2.0
Pool Community
Amenities Available Jogging Path, Maintenance Grounds, Management - Full Time, Security, Tennis Court(s)
Waterfront Description Lake Front,Pond
Porch Front Porch, Patio
Total Parking Spaces 2
Private Pool No
Building
Lot Description Cul-De-Sac, Irregular Lot, Sprinklers In Front, Sprinklers In Rear, Wooded
Sewer Public Sewer
Water Public
Architectural Style Flat, Ranch, Traditional
Structure Type Frame,Stucco
New Construction No
Schools
Middle Schools Alfred Dupont
High Schools Samuel W. Wolfson
Others
HOA Fee Include Insurance,Security
Tax ID 1518103070
Security Features 24 Hour Security,Smoke Detector(s)
Acceptable Financing Cash, Conventional
Listing Terms Cash, Conventional
Read Less
Want to know what your home might be worth? Contact us for a FREE valuation!

Our team is ready to help you sell your home for the highest possible price ASAP
Bought with PHYLLIS FRANKEL REALTY GROUP






