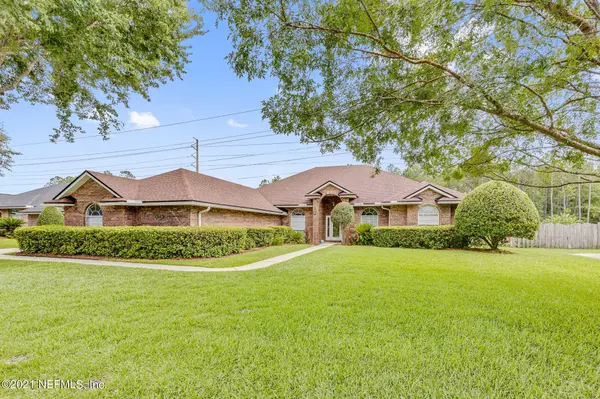$430,000
For more information regarding the value of a property, please contact us for a free consultation.
10224 GLENNFIELD CT Jacksonville, FL 32221
4 Beds
3 Baths
2,642 SqFt
Key Details
Sold Price $430,000
Property Type Single Family Home
Sub Type Single Family Residence
Listing Status Sold
Purchase Type For Sale
Square Footage 2,642 sqft
Price per Sqft $162
Subdivision The Hamlet
MLS Listing ID 1122020
Sold Date 08/27/21
Style Multi Generational
Bedrooms 4
Full Baths 3
HOA Fees $15
HOA Y/N Yes
Originating Board realMLS (Northeast Florida Multiple Listing Service)
Year Built 2000
Property Sub-Type Single Family Residence
Property Description
OFFERS DUE BY SUNDAY 7/25 2PM. GORGEOUS POOL HOME!! Look no further. This has it all. Fabulous floor plan w/ four bedrooms PLUS an office-triple split-perfect multi-generational home w/ two masters. Tile & wood flooring w/ new carpeting in bedrooms. Details throughout w/ large crown moulding, wainscoting, kitchen w/ plenty of counters/cabinetry, newer appliances including washer/dryer, California closets, lots of storage; Fully-fenced backyard, great entertainment home w/ pool bar, screened lanai & still plenty of backyard space. Irrigation on own meter, gutters, beautiful landscaping. HVAC ('19), Water Softener ('19), Water Heater ('19), Roof ('17); Transferrable Termite Bond. Easy access to highways & NAS Jax. Too much to mention. Come see for yourself. You won't be disappointed
Location
State FL
County Duval
Community The Hamlet
Area 062-Crystal Springs/Country Creek Area
Direction Normandy to Blair Rd. Take Blair to the end into The Hamlet neighborhood. Turn right onto Glennfield Ct. Home on the right.
Interior
Interior Features Breakfast Bar, Entrance Foyer, Pantry, Primary Bathroom -Tub with Separate Shower, Primary Downstairs, Split Bedrooms, Walk-In Closet(s)
Heating Central, Electric
Cooling Attic Fan, Central Air, Electric
Flooring Carpet, Tile, Wood
Exterior
Parking Features Attached, Garage, Garage Door Opener
Garage Spaces 3.0
Fence Back Yard, Wood
Pool In Ground, Screen Enclosure
Roof Type Shingle
Porch Covered, Patio, Porch, Screened
Total Parking Spaces 3
Private Pool No
Building
Lot Description Sprinklers In Front, Sprinklers In Rear
Sewer Public Sewer
Water Public
Architectural Style Multi Generational
Structure Type Fiber Cement
New Construction No
Others
HOA Name Hamlet HOA
Tax ID 0068410070
Security Features Security System Owned,Smoke Detector(s)
Acceptable Financing Cash, Conventional, FHA, VA Loan
Listing Terms Cash, Conventional, FHA, VA Loan
Read Less
Want to know what your home might be worth? Contact us for a FREE valuation!

Our team is ready to help you sell your home for the highest possible price ASAP
Bought with KELLER WILLIAMS REALTY ATLANTIC PARTNERS





