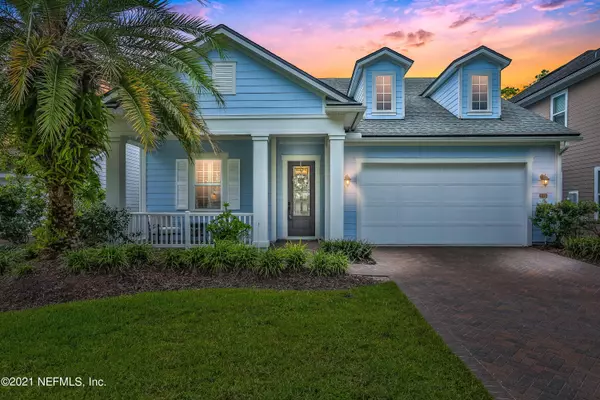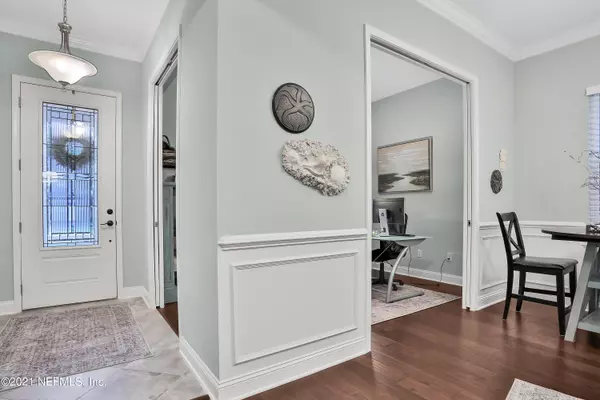$655,000
For more information regarding the value of a property, please contact us for a free consultation.
273 PELICAN POINTE RD Ponte Vedra, FL 32081
4 Beds
3 Baths
2,536 SqFt
Key Details
Sold Price $655,000
Property Type Single Family Home
Sub Type Single Family Residence
Listing Status Sold
Purchase Type For Sale
Square Footage 2,536 sqft
Price per Sqft $258
Subdivision Coastal Oaks At Nocatee
MLS Listing ID 1126663
Sold Date 10/18/21
Style Traditional
Bedrooms 4
Full Baths 3
HOA Fees $170/qua
HOA Y/N Yes
Originating Board realMLS (Northeast Florida Multiple Listing Service)
Year Built 2014
Property Description
***OPEN HOUSE - Sunday, 9/5/2021, from 12pm-3pm.***
Welcome to this stunning Toll Brothers home in Coastal Oaks at Nocatee. Coastal Oaks is a gated community within Nocatee. This community has its own private set of amenities as well! The Toll Brothers, Cumberland floor plan is sure to wow you! This Traditional elevation features a lovely front porch, perfect for rocking chairs or your family swing. Upon entering the home, you are greeted with a foyer to create the perfect welcoming space. To the left is an office with two sets of pocket doors and plantation shutters, followed by a spacious and open dining room with lovely wainscoting. Walking under the barrel vault celling leads you to the open concept kitchen and family room. This gourmet, eat-in kitchen is a dream, with upgraded appliances and a gas stove. Built-in oven and microwave make for ample space on your countertops. The beautiful breakfast bar, with overhead pendant lighting, is the perfect added element for socializing or serving the kids breakfast before school. The glass tile backsplash adds elegance to this coastal kitchen. The family room is light and bright with tons of windows and a glass door leading to the patio. Right off the family room is the owner's suite. The huge owner's suite features a bay window letting in all the natural light and creating the perfect sitting space. The owner's bathroom features dual sinks, a makeup vanity space, an oversized shower, and plantation shutters. Enjoy soaking in the large garden tub for a relaxing end to your day. Down the hallway to the remaining downstairs bedrooms, you have a built-in desk that is perfect for a homework station for the kids. There is also an adorable reading nook under the stairs. At the end of the hallway, you have two bedrooms and a full bathroom. Upstairs is the large bonus room with a full bathroom. Use this space to create a guest retreat, playroom, or family game room, the possibilities are endless. The backyard has a tranquil vibe with the extended screened in paver patio. Enjoy the serene views of the pond and preserve, creating the perfect nature watching atmosphere. The two-car garage flooring has been coated with epoxy finish. Water softener system. Zoned for the brand-new school, Pine Island Academy. Don't delay, this Nocatee home will get scooped up quick!
Location
State FL
County St. Johns
Community Coastal Oaks At Nocatee
Area 272-Nocatee South
Direction From Palm Valley Rd. make a right on Preservation Trail. Then a right on Crosswater Pkwy. Make a right on Bluewater Dr. and a right on Pelican Pointe Rd. Home will be on your left.
Interior
Interior Features Breakfast Bar, Eat-in Kitchen, Entrance Foyer, Kitchen Island, Pantry, Primary Bathroom -Tub with Separate Shower, Primary Downstairs, Split Bedrooms, Walk-In Closet(s)
Heating Central
Cooling Central Air
Flooring Carpet, Laminate, Tile
Laundry Electric Dryer Hookup, Washer Hookup
Exterior
Parking Features Attached, Garage
Garage Spaces 2.0
Pool Community, None
Amenities Available Basketball Court, Children's Pool, Clubhouse, Jogging Path, Playground, Tennis Court(s)
View Protected Preserve, Water
Roof Type Shingle
Porch Covered, Front Porch, Patio, Screened
Total Parking Spaces 2
Private Pool No
Building
Lot Description Cul-De-Sac, Sprinklers In Front, Sprinklers In Rear
Sewer Public Sewer
Water Public
Architectural Style Traditional
Structure Type Concrete,Fiber Cement,Frame
New Construction No
Schools
Elementary Schools Pine Island Academy
Middle Schools Pine Island Academy
High Schools Allen D. Nease
Others
Tax ID 0702914770
Security Features Smoke Detector(s)
Acceptable Financing Cash, Conventional, FHA, VA Loan
Listing Terms Cash, Conventional, FHA, VA Loan
Read Less
Want to know what your home might be worth? Contact us for a FREE valuation!

Our team is ready to help you sell your home for the highest possible price ASAP
Bought with RE/MAX UNLIMITED






