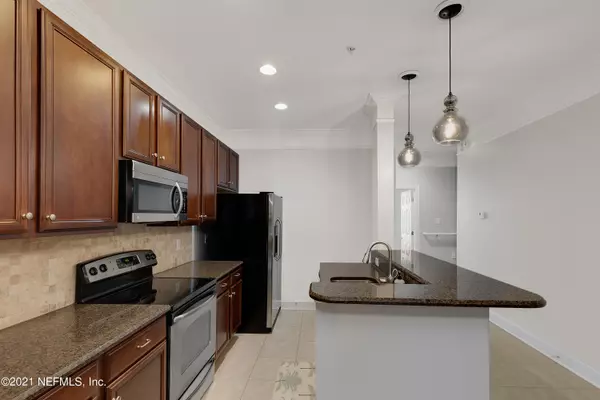$304,000
For more information regarding the value of a property, please contact us for a free consultation.
9823 TAPESTRY PARK CIR #108 Jacksonville, FL 32246
3 Beds
3 Baths
2,109 SqFt
Key Details
Sold Price $304,000
Property Type Condo
Sub Type Condominium
Listing Status Sold
Purchase Type For Sale
Square Footage 2,109 sqft
Price per Sqft $144
Subdivision Tapestry Park
MLS Listing ID 1128575
Sold Date 10/12/21
Style Contemporary
Bedrooms 3
Full Baths 3
HOA Fees $412/mo
HOA Y/N Yes
Originating Board realMLS (Northeast Florida Multiple Listing Service)
Year Built 2008
Property Description
Low maintenance living at its finest! This 3 bedroom/3 bathroom townhome overlooks the retail shops and restaurants in Tapestry Park, and it's less than 2 miles from the St. Johns Town Center. Impeccably maintained, the unit is complete with hardwood floors in the main living area, newer carpet throughout, granite countertops, crown molding, new washer/dryer, custom closet systems and upgraded epoxy floors in the garage and balcony, making it move-in ready for you!
Location
State FL
County Duval
Community Tapestry Park
Area 023-Southside-East Of Southside Blvd
Direction From JTB North on Southside Blvd. right on Gate Pkwy, first right onto Deer Lake Dr., straight through roundabout, next left into Tapestry Park. First left under archway, Condo straight ahead #108.
Interior
Interior Features Breakfast Bar, Pantry, Primary Bathroom - Shower No Tub, Split Bedrooms, Walk-In Closet(s)
Heating Central
Cooling Central Air
Flooring Carpet, Tile, Wood
Exterior
Exterior Feature Balcony
Garage Attached, Garage
Garage Spaces 1.0
Pool None
Total Parking Spaces 1
Private Pool No
Building
Story 3
Sewer Public Sewer
Water Public
Architectural Style Contemporary
Level or Stories 3
New Construction No
Schools
Elementary Schools Twin Lakes Academy
Middle Schools Twin Lakes Academy
High Schools Englewood
Others
Tax ID 1479801595
Security Features Fire Sprinkler System,Security System Owned,Smoke Detector(s)
Acceptable Financing Cash, Conventional
Listing Terms Cash, Conventional
Read Less
Want to know what your home might be worth? Contact us for a FREE valuation!

Our team is ready to help you sell your home for the highest possible price ASAP
Bought with ENGEL & VOLKERS FIRST COAST






