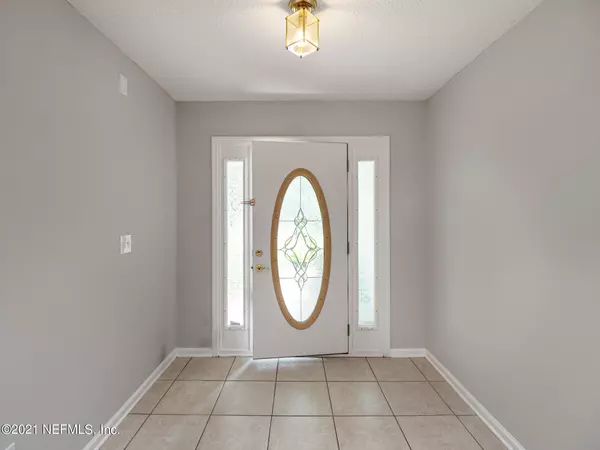$325,000
For more information regarding the value of a property, please contact us for a free consultation.
1867 WILLESDON DR W Jacksonville, FL 32246
3 Beds
2 Baths
1,484 SqFt
Key Details
Sold Price $325,000
Property Type Single Family Home
Sub Type Single Family Residence
Listing Status Sold
Purchase Type For Sale
Square Footage 1,484 sqft
Price per Sqft $219
Subdivision Sutton Lakes
MLS Listing ID 1129589
Sold Date 10/04/21
Style Traditional
Bedrooms 3
Full Baths 2
HOA Fees $26/ann
HOA Y/N Yes
Originating Board realMLS (Northeast Florida Multiple Listing Service)
Year Built 1999
Lot Dimensions 66X107
Property Description
''Welcome Home!'' This is truly A Home Buyer's Dream!! Updated kitchen and Baths, granite counter tops, stainless appliances, White slow close cabinets, all newer kitchen appliances, Roof 11/2020, A/C 07/2019, 10X20 Tiled Florida Room, Large Fenced Yard, Hard wood Floors in the Great Room, Formal Dining Room, New Ceiling Fans and Light Fixtures, and Freshly Painted interior, This home has so much to offer without the worry of replacing the big ticket items. Located in a greatly sought after subdivision. Sutton Lakes has 2 pools, basketball Court, Playground and kiddie pool. Centrally located and Minutes from the beaches, downtown, Town Center and Airport. Come by and see, you won't be disappointed.
Location
State FL
County Duval
Community Sutton Lakes
Area 023-Southside-East Of Southside Blvd
Direction From Kernan, West on Atlantic, Left into Sutton Lakes, Right on Willesdon Drive West, Home on the right
Interior
Interior Features Breakfast Bar, Entrance Foyer, Primary Bathroom - Shower No Tub, Primary Downstairs, Split Bedrooms, Vaulted Ceiling(s), Walk-In Closet(s)
Heating Central, Natural Gas, Other
Cooling Central Air, Electric
Flooring Tile, Wood
Laundry Electric Dryer Hookup, Washer Hookup
Exterior
Garage Attached, Garage, Garage Door Opener
Garage Spaces 2.0
Fence Back Yard
Pool Community
Utilities Available Natural Gas Available
Amenities Available Basketball Court, Children's Pool, Playground
Waterfront No
Roof Type Shingle
Total Parking Spaces 2
Private Pool No
Building
Sewer Public Sewer
Water Public
Architectural Style Traditional
Structure Type Frame,Vinyl Siding
New Construction No
Schools
Elementary Schools Brookview
Middle Schools Landmark
High Schools Sandalwood
Others
HOA Name Signature
Tax ID 1652625065
Acceptable Financing Cash, Conventional, FHA, VA Loan
Listing Terms Cash, Conventional, FHA, VA Loan
Read Less
Want to know what your home might be worth? Contact us for a FREE valuation!

Our team is ready to help you sell your home for the highest possible price ASAP
Bought with COLDWELL BANKER PREMIER PROPERTIES






