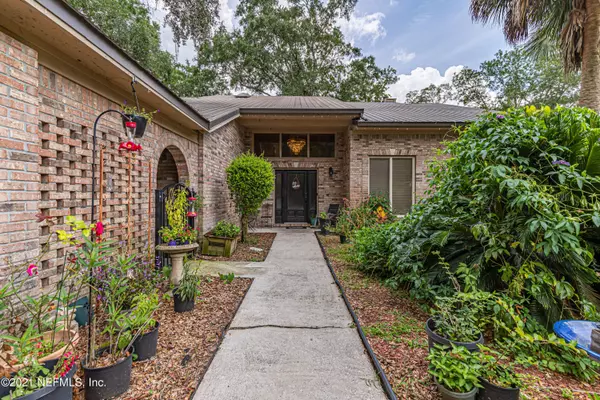$500,000
For more information regarding the value of a property, please contact us for a free consultation.
947 ARTHUR MOORE DR Green Cove Springs, FL 32043
4 Beds
4 Baths
4,211 SqFt
Key Details
Sold Price $500,000
Property Type Single Family Home
Sub Type Single Family Residence
Listing Status Sold
Purchase Type For Sale
Square Footage 4,211 sqft
Price per Sqft $118
Subdivision Lake Asbury
MLS Listing ID 1121301
Sold Date 12/10/21
Bedrooms 4
Full Baths 3
Half Baths 1
HOA Fees $4/ann
HOA Y/N Yes
Originating Board realMLS (Northeast Florida Multiple Listing Service)
Year Built 1984
Property Description
Waterfront Living! Bring your boat, jet ski's or kayak to beautiful Lake Asbury. You can fish from your back yard in this beautiful home. Formal living room and dining room feature new flooring and lighting. The family room has hard wood floors, detailed crown moulding, wood burning fireplace with decorative mantle and built ins. Enjoy the view of the water from the deck. The kitchen has granite counters, new appliances, and pull out storage cabinet. Owners suite has a huge walk in closet with extended space and an ensuite with large vanity and sunken garden tub. Upstairs is a loft area and the spacious bedrooms. The ground floor is the perfect mother in law space with a separate bedroom, full bath, kitchen space and living area that leads out to the covered patio
Location
State FL
County Clay
Community Lake Asbury
Area 163-Lake Asbury Area
Direction From CR 220 South on Russell Rd, stay right on Henley Rd-CR739, at Lake Asbury sign right on Thomas Rd. stay left at Y in road - follow Arthur Moore- home is on the right
Interior
Interior Features Breakfast Bar, Built-in Features, Entrance Foyer, In-Law Floorplan, Pantry, Primary Bathroom -Tub with Separate Shower, Primary Downstairs, Skylight(s), Split Bedrooms, Vaulted Ceiling(s), Walk-In Closet(s)
Heating Central
Cooling Central Air, Wall/Window Unit(s)
Flooring Carpet, Tile, Vinyl, Wood
Fireplaces Number 1
Fireplaces Type Wood Burning
Fireplace Yes
Laundry Electric Dryer Hookup, Washer Hookup
Exterior
Exterior Feature Balcony
Garage Attached, Circular Driveway, Garage
Garage Spaces 2.0
Carport Spaces 2
Pool In Ground
Waterfront Yes
Waterfront Description Lake Front
View Water
Roof Type Metal
Porch Covered, Deck, Front Porch, Patio
Total Parking Spaces 2
Private Pool No
Building
Lot Description Other
Sewer Septic Tank
Water Public
New Construction No
Others
Tax ID 20052500977600000
Security Features Smoke Detector(s)
Acceptable Financing Cash, Conventional, FHA
Listing Terms Cash, Conventional, FHA
Read Less
Want to know what your home might be worth? Contact us for a FREE valuation!

Our team is ready to help you sell your home for the highest possible price ASAP
Bought with HERRON REAL ESTATE LLC






