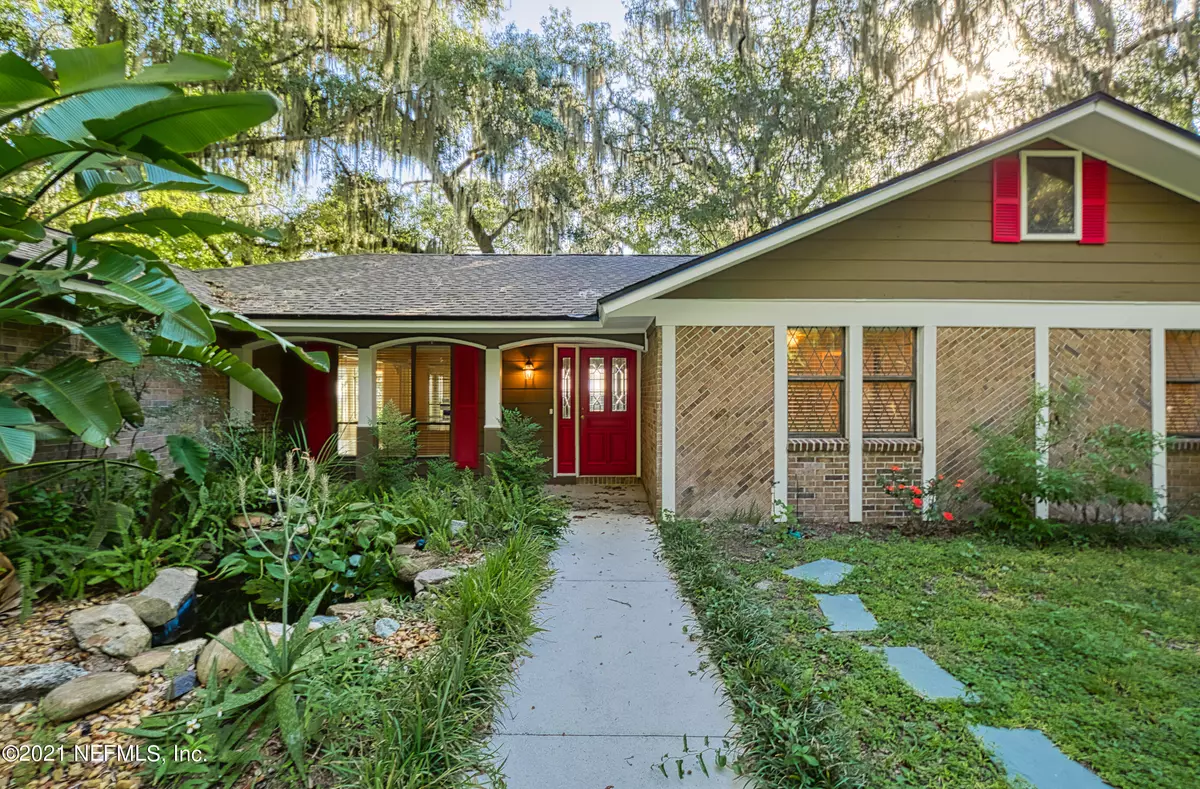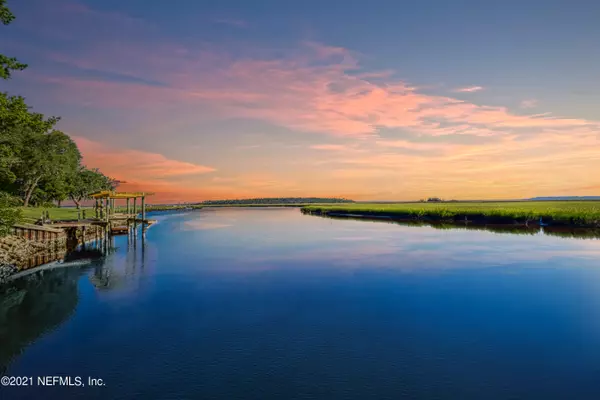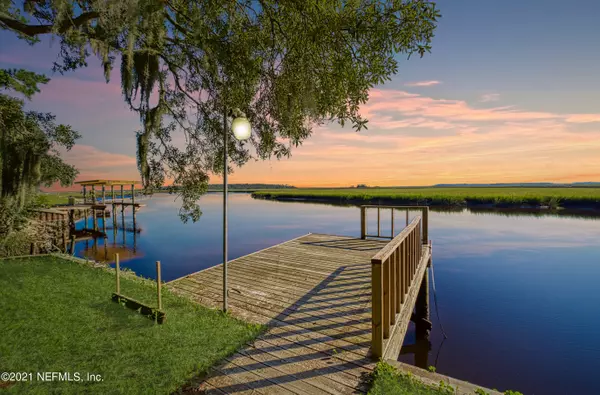$600,000
For more information regarding the value of a property, please contact us for a free consultation.
15215 CAPE DR N Jacksonville, FL 32226
3 Beds
2 Baths
1,992 SqFt
Key Details
Sold Price $600,000
Property Type Single Family Home
Sub Type Single Family Residence
Listing Status Sold
Purchase Type For Sale
Square Footage 1,992 sqft
Price per Sqft $301
Subdivision The Cape
MLS Listing ID 1136325
Sold Date 12/06/21
Style Other
Bedrooms 3
Full Baths 2
HOA Y/N No
Originating Board realMLS (Northeast Florida Multiple Listing Service)
Year Built 1979
Property Sub-Type Single Family Residence
Property Description
Did somebody say custom home on deep water? Say no more! With endless and expansive views of the water from every turn, your morning coffee sessions have never sounded better. This stunner is sure to have you in absolute awe, from the moment you arrive. Take notice of the massive lot, established trees, gorgeous foliage, and the most unique home with detached side entry garage and colonial style ranch home. You'll fall in love with this property before you even step foot inside! As you step through the front door of this meticulously kept abode, you'll immediately notice the incredible family room with high ceilings and oversized windows boasting gorgeous views. From your wood burning brick fireplace, wood beams in ceiling, gorgeous hardwood flooring and so much more to love. Continue on to your large dining space, overlooked by the perfect sized kitchen complete with custom wood cabinets, wrap around breakfast bar for additional seating, tiled backsplash, and of course views and more views! True Florida room just off of the dining space is separated by pocket french doors and wrapped in windows. All three bedrooms are situated on the other side of the home, master tucked away in the back for privacy and backyard oasis views. Imagine waking up to this every day? Ensuite complete with large walk in closet, single vanity, and shower/tub combo. Two guest bedrooms are both spacious and an additional guest bathroom offers upgraded sink vanity and light fixture as well as walk-in tiled shower with custom niche built in. Now that backyard! Step outside to endless potential. Newer dock is in great condition, as well as the bulkhead. Oversized yard would be perfect for your future pool goals, wrap around sidewalk takes you to your breezeway that connects the home to garage. You can't get away from the water views no matter where you turn, this is truly a private, boater's oasis! Location is perfectly situated away from all the hustle and bustle for peaceful living, but close enough to the beaches and shops/restaurants in the city. See this unique beauty today before it's too late!
Location
State FL
County Duval
Community The Cape
Area 096-Ft George/Blount Island/Cedar Point
Direction From I-295 N take exit 40 toward Alta Dr. Continue on Yellow Bluff Rd. R on Starratt Rd. L on Cape Dr E. Home on R.
Interior
Interior Features Entrance Foyer, Pantry, Primary Bathroom - Tub with Shower, Vaulted Ceiling(s), Walk-In Closet(s)
Heating Central
Cooling Central Air
Flooring Tile, Wood
Fireplaces Type Wood Burning
Fireplace Yes
Laundry Electric Dryer Hookup, Washer Hookup
Exterior
Exterior Feature Dock
Garage Spaces 2.0
Pool None
View Water
Roof Type Shingle
Porch Front Porch, Porch
Total Parking Spaces 2
Private Pool No
Building
Lot Description Sprinklers In Front, Sprinklers In Rear, Wooded
Sewer Septic Tank
Water Well
Architectural Style Other
Structure Type Wood Siding
New Construction No
Schools
Elementary Schools New Berlin
Middle Schools Oceanway
High Schools First Coast
Others
Tax ID 1084260718
Acceptable Financing Cash, Conventional, FHA, VA Loan
Listing Terms Cash, Conventional, FHA, VA Loan
Read Less
Want to know what your home might be worth? Contact us for a FREE valuation!

Our team is ready to help you sell your home for the highest possible price ASAP
Bought with COLDWELL BANKER VANGUARD REALTY





