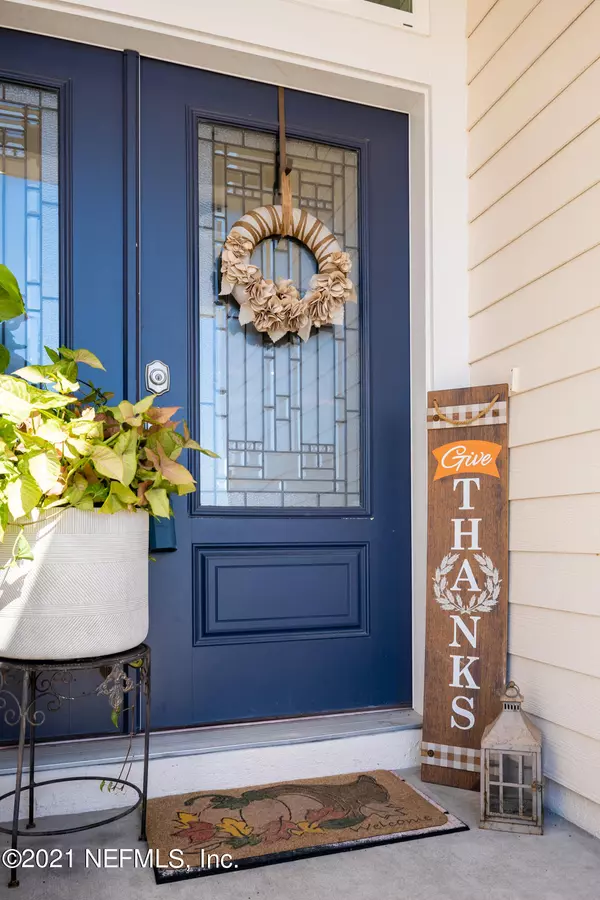$474,000
For more information regarding the value of a property, please contact us for a free consultation.
85457 AMARYLLIS CT Fernandina Beach, FL 32034
6 Beds
3 Baths
2,685 SqFt
Key Details
Sold Price $474,000
Property Type Single Family Home
Sub Type Single Family Residence
Listing Status Sold
Purchase Type For Sale
Square Footage 2,685 sqft
Price per Sqft $176
Subdivision Amelia Concourse
MLS Listing ID 1142109
Sold Date 01/07/22
Bedrooms 6
Full Baths 3
HOA Fees $9/ann
HOA Y/N Yes
Originating Board realMLS (Northeast Florida Multiple Listing Service)
Year Built 2020
Property Description
Looking for 'NEW' but no time to build? Well your search ends here! Built in 2020, this 2,685 sqft home boasts 6 beds with 3 full baths, including 2 large on-suites. The home is situated beautifully on a premium waterfront lot. Take in the gorgeous view from your open living area, or enjoy true indoor/outdoor living through the telescoping doors with access to your screened-in patio & fully fenced backyard. With a split bedroom floor plan and primary suite downstairs, this home is perfect for multi-generational living, or simply space to grow. Complete with stainless steel Whirlpool appliances and quartz countertops, the massive kitchen island is the perfect place to gather. Community amenities include a zero-entry pool, splash pad, playground, and clubhouse. Just minutes to Amelia Island. Island.
Location
State FL
County Nassau
Community Amelia Concourse
Area 472-Oneil/Nassaville/Holly Point
Direction From I-95 take exit 373 towards Fernandina Beach. Turn right onto Amelia Concourse, then right into subdivision. Left at stop sign to property on the left.
Interior
Interior Features Eat-in Kitchen, Entrance Foyer, Kitchen Island, Primary Bathroom -Tub with Separate Shower, Primary Downstairs, Split Bedrooms, Walk-In Closet(s)
Heating Central
Cooling Central Air
Flooring Vinyl
Laundry Electric Dryer Hookup, Washer Hookup
Exterior
Parking Features Additional Parking, Attached, Garage
Garage Spaces 2.0
Fence Back Yard, Vinyl
Pool Community
Utilities Available Cable Available, Natural Gas Available
Amenities Available Clubhouse, Playground
Waterfront Description Pond
View Water
Roof Type Shingle
Porch Front Porch, Patio, Screened
Total Parking Spaces 2
Private Pool No
Building
Lot Description Sprinklers In Front, Sprinklers In Rear
Sewer Public Sewer
Water Public
Structure Type Fiber Cement,Frame
New Construction No
Others
Tax ID 302N28015101440000
Security Features Smoke Detector(s)
Acceptable Financing Cash, Conventional, FHA, VA Loan
Listing Terms Cash, Conventional, FHA, VA Loan
Read Less
Want to know what your home might be worth? Contact us for a FREE valuation!

Our team is ready to help you sell your home for the highest possible price ASAP
Bought with HEYMANN WILLIAMS REAL ESTATE INC






