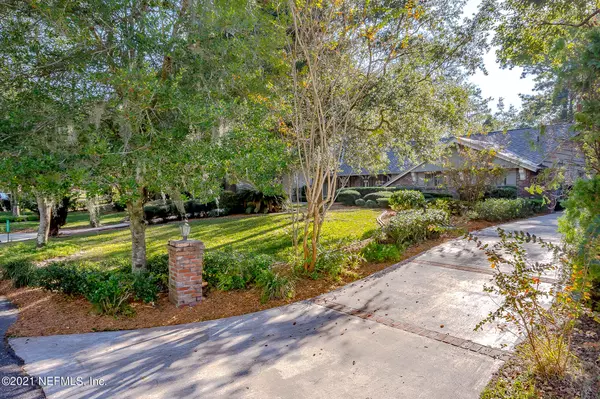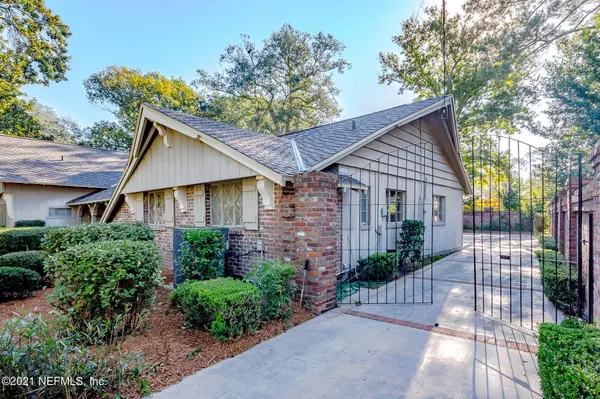$780,000
For more information regarding the value of a property, please contact us for a free consultation.
4836 YACHT CLUB RD Jacksonville, FL 32210
4 Beds
5 Baths
3,591 SqFt
Key Details
Sold Price $780,000
Property Type Single Family Home
Sub Type Single Family Residence
Listing Status Sold
Purchase Type For Sale
Square Footage 3,591 sqft
Price per Sqft $217
Subdivision Ortega Forest
MLS Listing ID 1142902
Sold Date 01/28/22
Style Other
Bedrooms 4
Full Baths 4
Half Baths 1
HOA Y/N No
Originating Board realMLS (Northeast Florida Multiple Listing Service)
Year Built 1960
Property Description
This custom-built French Country Style home features a brand new roof, a variety of flooring, including brick, wood and carpet, beveled leaded glass windows, three fire places, breakfast nook, formal living and dining areas, four bedrooms, abundant closet and storage areas, massive laundry room, a two car garage and a beautiful outdoor area surrounded by a custom brick garden wall. The main bedroom has it's own sitting room and two walk-in closets. The fourth bedroom has custom wood paneling and could also be used as an office. This home has ample space for entertainment, both inside and out. Open House 11/27 10AM to 1PM.
Location
State FL
County Duval
Community Ortega Forest
Area 033-Ortega/Venetia
Direction Take I 295 to Roosevelt and turn north. Turn left on Verona and then left again on Ortega Forest Drive. Turn left again on Yacht Club Road and the home is on the right.
Interior
Interior Features Breakfast Nook, Built-in Features, Entrance Foyer, Pantry, Primary Bathroom - Shower No Tub, Primary Downstairs, Walk-In Closet(s)
Heating Central
Cooling Central Air
Fireplaces Number 2
Fireplaces Type Wood Burning
Fireplace Yes
Laundry Electric Dryer Hookup, Washer Hookup
Exterior
Garage Spaces 2.0
Pool None
Roof Type Shingle
Total Parking Spaces 2
Private Pool No
Building
Sewer Public Sewer
Water Public
Architectural Style Other
New Construction No
Others
Tax ID 1010830000
Security Features Security Gate
Acceptable Financing Cash, Conventional, VA Loan
Listing Terms Cash, Conventional, VA Loan
Read Less
Want to know what your home might be worth? Contact us for a FREE valuation!

Our team is ready to help you sell your home for the highest possible price ASAP
Bought with ROUND TABLE REALTY





