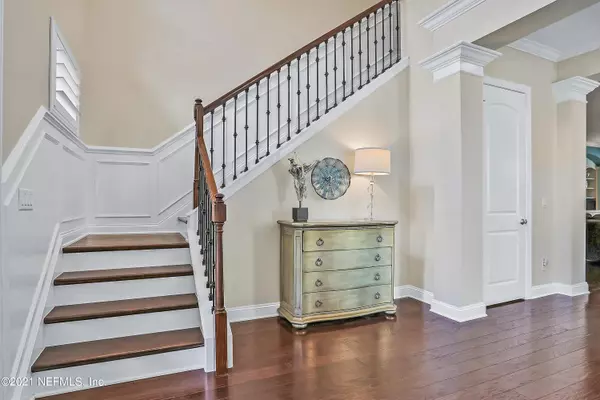$992,000
For more information regarding the value of a property, please contact us for a free consultation.
44 PERICO BAY CT Ponte Vedra, FL 32081
5 Beds
4 Baths
3,585 SqFt
Key Details
Sold Price $992,000
Property Type Single Family Home
Sub Type Single Family Residence
Listing Status Sold
Purchase Type For Sale
Square Footage 3,585 sqft
Price per Sqft $276
Subdivision Coastal Oaks At Nocatee
MLS Listing ID 1142180
Sold Date 01/24/22
Style Traditional
Bedrooms 5
Full Baths 3
Half Baths 1
HOA Fees $192/qua
HOA Y/N Yes
Originating Board realMLS (Northeast Florida Multiple Listing Service)
Year Built 2016
Lot Dimensions 75x155
Property Description
Magnificent Estate Home in the gated neighborhood of Coastal Oaks in Nocatee. Stunning foyer entry with dramatic staircase. Executive Office, formal dining, open kitchen to Great room w/triple sliding glass doors to create an entertainment venue. Embrace outdoor living in the screened-in expanded Lanai w/paver patio opening into oversized fully fenced backyard overlooking nature preserve. Plenty of room for your dream Pool. Inside, the Primary Suite is downstairs while the Upstairs features a Bonus Room surrounded by 4 bedrooms and 2 Jack & Jill baths. Exclusive amenities include Clubhouse w/fitness center, Quiet Pool, Activity pools, Dog park, Sport Courts & Nature Trails. Nocatee Living includes golf cart paths, waterparks and water access to ICW. Sellers prefer to move in June 2022.
Location
State FL
County St. Johns
Community Coastal Oaks At Nocatee
Area 272-Nocatee South
Direction CR 210 (Palm Valley RD) to Nocatee PKWY. Exit Crosswater PKWY, turn south past Publix and the Welcome Center. Continue straight ahead to the gated entry of Coastal Oaks on the right. 1st R after gate.
Interior
Interior Features Breakfast Bar, Built-in Features, Entrance Foyer, Pantry, Primary Bathroom -Tub with Separate Shower, Primary Downstairs, Split Bedrooms, Vaulted Ceiling(s), Walk-In Closet(s)
Heating Central
Cooling Central Air
Flooring Tile, Wood
Fireplaces Number 1
Fireplaces Type Gas
Furnishings Unfurnished
Fireplace Yes
Exterior
Garage Attached, Garage
Garage Spaces 3.0
Fence Back Yard
Pool Community, None
Amenities Available Basketball Court, Children's Pool, Fitness Center, Management- On Site, Playground, Tennis Court(s)
Waterfront No
Roof Type Shingle
Porch Front Porch, Patio, Porch, Screened
Total Parking Spaces 3
Private Pool No
Building
Lot Description Cul-De-Sac, Sprinklers In Front, Sprinklers In Rear
Sewer Public Sewer
Water Public
Architectural Style Traditional
Structure Type Frame,Stucco
New Construction No
Schools
Elementary Schools Pine Island Academy
Middle Schools Pine Island Academy
High Schools Allen D. Nease
Others
HOA Name May Management
HOA Fee Include Insurance,Maintenance Grounds,Security
Tax ID 0702920030
Security Features 24 Hour Security
Acceptable Financing Cash, Conventional, FHA, Lease Back, VA Loan
Listing Terms Cash, Conventional, FHA, Lease Back, VA Loan
Read Less
Want to know what your home might be worth? Contact us for a FREE valuation!

Our team is ready to help you sell your home for the highest possible price ASAP
Bought with OCEAN INSIDERS LLC






