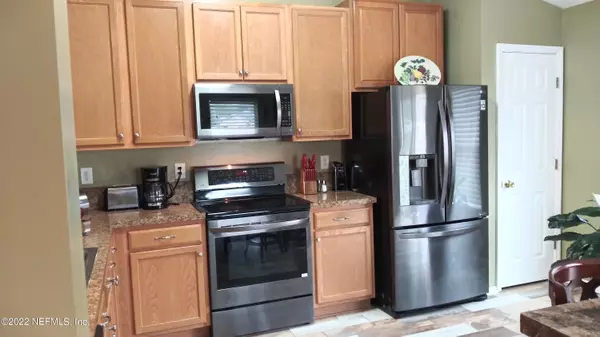$282,000
For more information regarding the value of a property, please contact us for a free consultation.
11674 HUCKBA CT Jacksonville, FL 32218
3 Beds
2 Baths
1,600 SqFt
Key Details
Sold Price $282,000
Property Type Single Family Home
Sub Type Single Family Residence
Listing Status Sold
Purchase Type For Sale
Square Footage 1,600 sqft
Price per Sqft $176
Subdivision Meadow Downs
MLS Listing ID 1152609
Sold Date 03/11/22
Style Traditional
Bedrooms 3
Full Baths 2
HOA Fees $21/ann
HOA Y/N Yes
Originating Board realMLS (Northeast Florida Multiple Listing Service)
Year Built 2009
Property Description
Buyers look no further. On a scale of 1-10, this is a perfect 12! Home shows like a model. Tropical inspired colors and accents throughout. Newly replaced architectural shingled roof, stucco front and full irrigation. AHS warranty. Glass storm door for viewing pleasure. Foyer leads to a spacious great room with vaulted ceilings and beautiful wood floors throughout. Kitchen is equipped with stainless steel appliances, double sided refrigerator w/ a pull out freezer. Above range microwave and smooth top range. Upgraded faucet and closet pantry for storage. Hallway has a picture window view leading to the master suite. The master includes an over sized walk in closet andvaulted tray ceiling. Master bath includes ceramic locker shower and garden tub. This a must see, home will sell quickly! quickly!
Location
State FL
County Duval
Community Meadow Downs
Area 091-Garden City/Airport
Direction From I 295 travel South on Lem Turner, Right on Robena, enter into Meadow Downs turn left on Huckba, home on right.
Interior
Interior Features Eat-in Kitchen, Pantry, Split Bedrooms, Vaulted Ceiling(s), Walk-In Closet(s)
Heating Central
Cooling Central Air
Flooring Wood
Laundry Electric Dryer Hookup, Washer Hookup
Exterior
Parking Features Attached, Garage
Garage Spaces 2.0
Pool None
Roof Type Shingle
Total Parking Spaces 2
Private Pool No
Building
Lot Description Cul-De-Sac
Sewer Public Sewer
Water Public
Architectural Style Traditional
Structure Type Stucco
New Construction No
Schools
Elementary Schools Garden City
Middle Schools Highlands
High Schools First Coast
Others
Tax ID 0199961955
Security Features Smoke Detector(s)
Read Less
Want to know what your home might be worth? Contact us for a FREE valuation!

Our team is ready to help you sell your home for the highest possible price ASAP
Bought with CLASSIC REALTY






