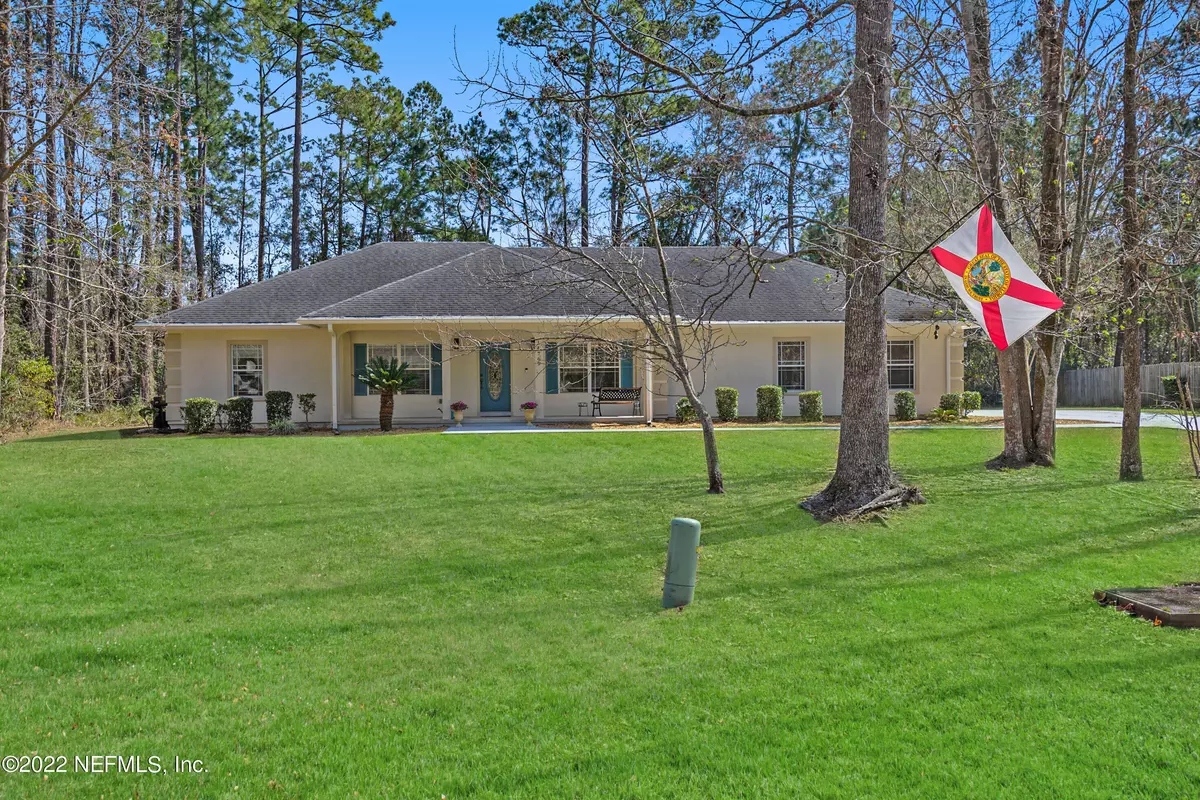$420,000
For more information regarding the value of a property, please contact us for a free consultation.
14769 CAPE DR E Jacksonville, FL 32226
3 Beds
2 Baths
2,177 SqFt
Key Details
Sold Price $420,000
Property Type Single Family Home
Sub Type Single Family Residence
Listing Status Sold
Purchase Type For Sale
Square Footage 2,177 sqft
Price per Sqft $192
Subdivision Cape
MLS Listing ID 1155352
Sold Date 04/04/22
Style Contemporary,Ranch
Bedrooms 3
Full Baths 2
HOA Y/N No
Originating Board realMLS (Northeast Florida Multiple Listing Service)
Year Built 2002
Property Sub-Type Single Family Residence
Property Description
Beautiful three bedroom 2 bath single family home with split floor plan. With well kept landscaping this lot sits on a .71 acre lot leaving plenty of distance between you and your neighbors. Speaking of neighbors, enjoy all the positives of living in a HOA community without any of the negatives as this home is located in a portion of The Cape where the HOA is voluntary. Room for RV/Boat parking. When you step into the home you will be greeted with high vaulted ceilings, tons of natural light, open floor plan concept with a dining space, office space, and very large family room. Two bedrooms and a full bath are on the left side of the home and the master suite is on the right. The home features a large front porch, screened back patio, a newer deck, extended driveway with a side entry garage that is climate controlled, a storage shed, as well as 2 wells, one is artesian and hooked to the home with an aerator system, the other well is still open and usable, and there is also a water softener.
Location
State FL
County Duval
Community Cape
Area 096-Ft George/Blount Island/Cedar Point
Direction 9A N on Alta to Yellow Blgs. Yellow Bluff. Cont. on Yellow Bluff crossing New Berlin. Follow Yellow Bluff to Starratt Rd. @light turn R & go about 1/4 ml. Turn L into Cape to prop. on R.
Rooms
Other Rooms Shed(s)
Interior
Interior Features Breakfast Bar, Entrance Foyer, Primary Bathroom -Tub with Separate Shower, Split Bedrooms, Vaulted Ceiling(s), Walk-In Closet(s)
Heating Central
Cooling Central Air
Flooring Carpet, Tile
Exterior
Parking Features RV Access/Parking
Garage Spaces 2.0
Pool None
Roof Type Shingle
Porch Deck, Front Porch, Patio, Porch
Total Parking Spaces 2
Private Pool No
Building
Sewer Septic Tank
Water Well
Architectural Style Contemporary, Ranch
Structure Type Stucco
New Construction No
Others
Tax ID 1084260484
Acceptable Financing Cash, Conventional, FHA, VA Loan
Listing Terms Cash, Conventional, FHA, VA Loan
Read Less
Want to know what your home might be worth? Contact us for a FREE valuation!

Our team is ready to help you sell your home for the highest possible price ASAP
Bought with UNITED REAL ESTATE GALLERY





