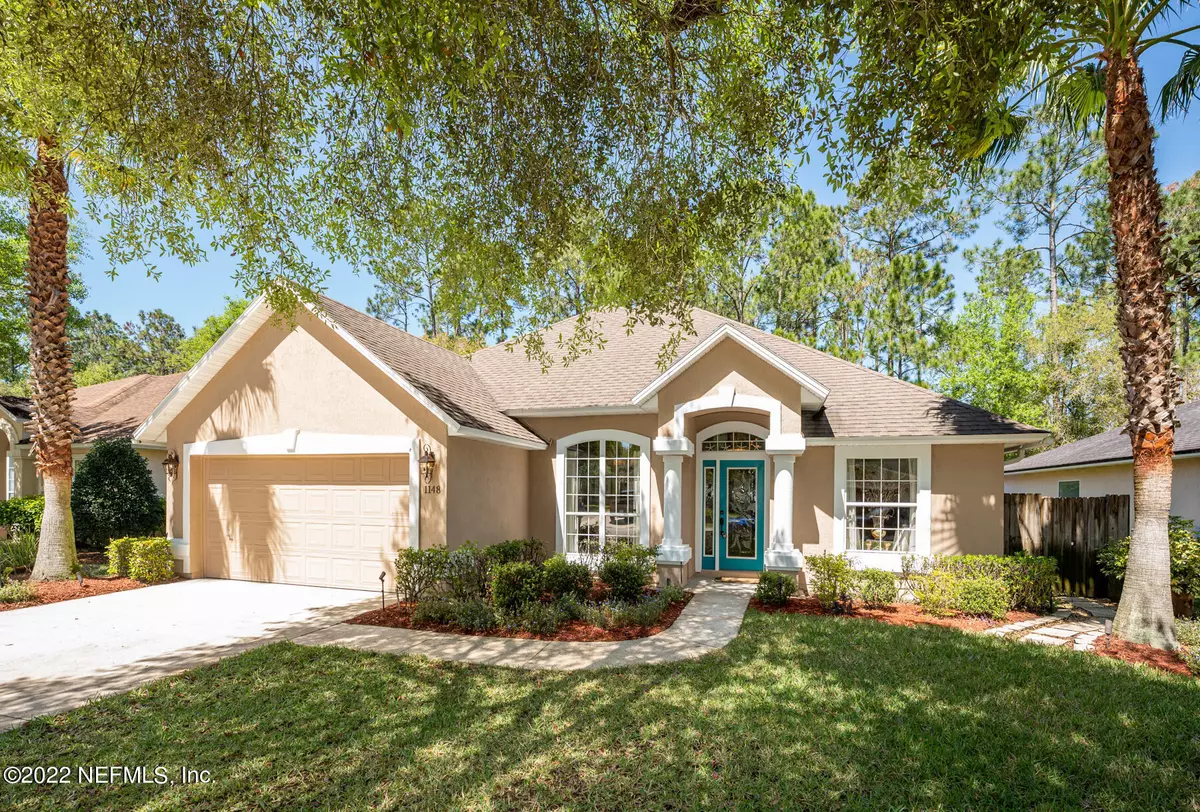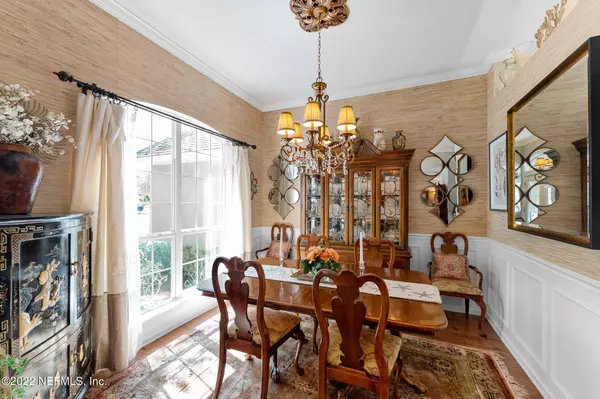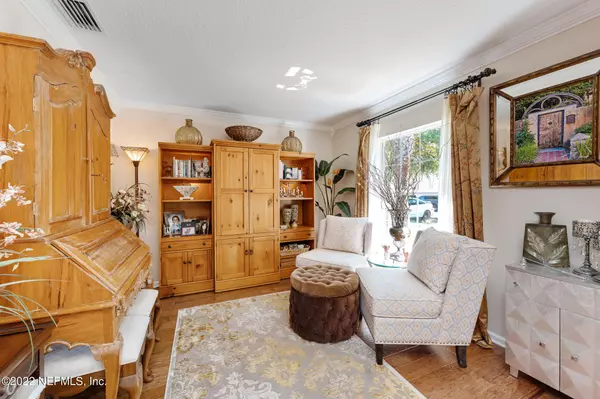$579,900
For more information regarding the value of a property, please contact us for a free consultation.
1148 EDDYSTONE LN Ponte Vedra, FL 32081
5 Beds
3 Baths
2,495 SqFt
Key Details
Sold Price $579,900
Property Type Single Family Home
Sub Type Single Family Residence
Listing Status Sold
Purchase Type For Sale
Square Footage 2,495 sqft
Price per Sqft $232
Subdivision Walden Chase
MLS Listing ID 1159714
Sold Date 04/26/22
Style Traditional
Bedrooms 5
Full Baths 3
HOA Fees $61/ann
HOA Y/N Yes
Originating Board realMLS (Northeast Florida Multiple Listing Service)
Year Built 2005
Lot Dimensions 64x110
Property Description
Enjoy the private natural views from the covered lanai of this meticulously maintained and beautifully decorated home on a rare private preserve lot. A tropical themed hurricane rated poured glass entry door welcomes you inside. Designer light fixtures and forged iron door hardware throughout. Lower level is an open and bright floorplan with split bedrooms. Primary suite has a tray ceiling, extended bump out bay window, deep soaking tub with designer hand spray fixture, glass shower, and large walk-in closet. Spacious eat-in kitchen has center island, Corian counter tops, stainless appliances, dimmable LED up/down lighting, 42'' cabinets, pantry, and niches. The 5th bedroom upstairs features a full bath and large storage room. Seller is Realtor. NO CDD fees. A MUST SEE! Photos coming soon. soon.
Location
State FL
County St. Johns
Community Walden Chase
Area 272-Nocatee South
Direction From US-1 go east on Valley Ridge Blvd then first right on Old Dixie Hwy, first left on Walden Chase Lane and first left on Walden Chase Lane. Home is on the right almost to end of cul-de-sac.
Interior
Interior Features Breakfast Bar, Kitchen Island, Pantry, Primary Bathroom -Tub with Separate Shower, Primary Downstairs, Split Bedrooms, Walk-In Closet(s)
Heating Central, Electric, Heat Pump, Zoned
Cooling Central Air, Electric, Zoned
Flooring Carpet, Tile, Wood
Furnishings Unfurnished
Laundry Electric Dryer Hookup, Washer Hookup
Exterior
Garage Additional Parking, Attached, Garage, Garage Door Opener
Garage Spaces 2.0
Fence Wood
Pool Community
Utilities Available Cable Connected
Amenities Available Basketball Court, Jogging Path, Playground, Tennis Court(s)
Waterfront No
View Protected Preserve
Roof Type Shingle
Porch Covered, Patio, Porch, Screened
Total Parking Spaces 2
Private Pool No
Building
Lot Description Cul-De-Sac, Sprinklers In Front, Sprinklers In Rear
Sewer Public Sewer
Water Public
Architectural Style Traditional
Structure Type Frame,Stucco
New Construction No
Schools
Elementary Schools Valley Ridge Academy
Middle Schools Valley Ridge Academy
High Schools Allen D. Nease
Others
HOA Name Walden Chase HOA
Tax ID 0232414170
Security Features Smoke Detector(s)
Acceptable Financing Cash, Conventional, VA Loan
Listing Terms Cash, Conventional, VA Loan
Read Less
Want to know what your home might be worth? Contact us for a FREE valuation!

Our team is ready to help you sell your home for the highest possible price ASAP
Bought with WATSON REALTY CORP






