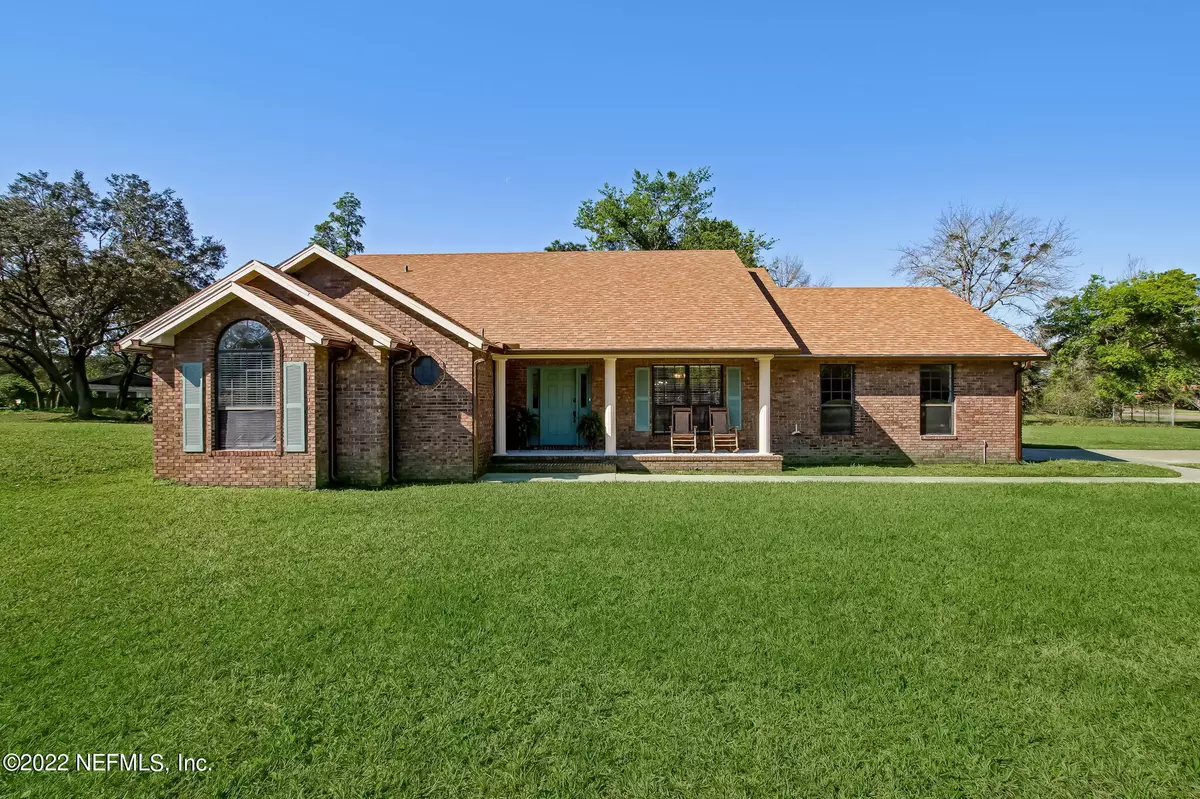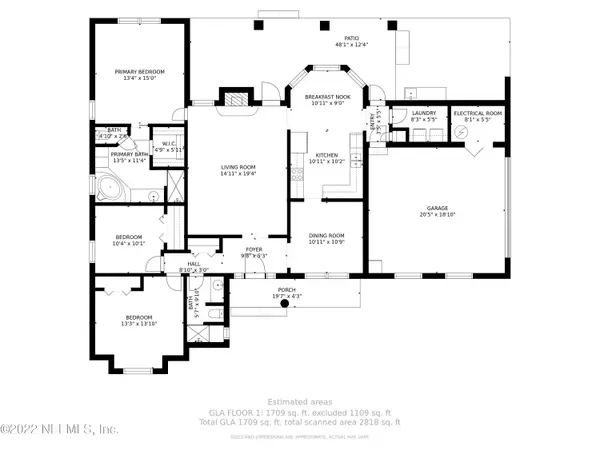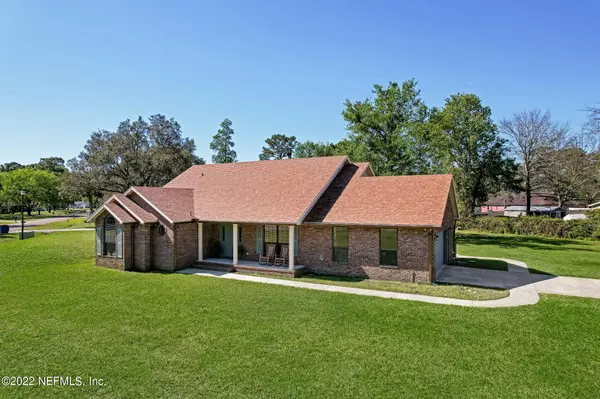$380,000
For more information regarding the value of a property, please contact us for a free consultation.
15296 LANDMARK CIR S Jacksonville, FL 32226
3 Beds
2 Baths
1,655 SqFt
Key Details
Sold Price $380,000
Property Type Single Family Home
Sub Type Single Family Residence
Listing Status Sold
Purchase Type For Sale
Square Footage 1,655 sqft
Price per Sqft $229
Subdivision The Cape
MLS Listing ID 1167491
Sold Date 06/02/22
Style Traditional
Bedrooms 3
Full Baths 2
HOA Y/N No
Originating Board realMLS (Northeast Florida Multiple Listing Service)
Year Built 1993
Lot Dimensions 138X163
Property Sub-Type Single Family Residence
Property Description
Welcome to The Cape, a beautiful, quiet neighborhood with large lots, tree-lined streets and a voluntary HOA. With wonderful curb appeal on a spacious corner lot, this charming brick home features updated baths, updated kitchen with granite countertops, painted cabinetry, stainless steel range, microwave and dishwasher, and luxury vinyl plank flooring throughout. Enjoy evenings by the fireplace or relaxing on the front porch or open lanai. There's plenty of space to entertain family and friends in the backyard or park your RV or boat! Convenient to healthcare facilities, shopping, and dining. This will not last! Call to schedule your appointment today!
Location
State FL
County Duval
Community The Cape
Area 096-Ft George/Blount Island/Cedar Point
Direction From 295N, exit on Alta Dr continuing N. Alta Dr becomes Yellow Bluff Rd. Turn R on Starratt Rd. then L on Cape Dr E into The Cape, L on Cape Dr S, R on Nina Way, L on Landmark Cir S.
Interior
Interior Features Eat-in Kitchen, Entrance Foyer, Pantry, Primary Bathroom -Tub with Separate Shower, Split Bedrooms, Walk-In Closet(s)
Heating Central, Electric
Cooling Central Air, Electric
Flooring Vinyl
Fireplaces Number 1
Fireplaces Type Wood Burning
Furnishings Unfurnished
Fireplace Yes
Laundry Electric Dryer Hookup, Washer Hookup
Exterior
Parking Features Attached, Garage, RV Access/Parking
Garage Spaces 2.0
Pool None
Utilities Available Cable Available
Roof Type Shingle
Porch Front Porch, Porch, Screened
Total Parking Spaces 2
Private Pool No
Building
Sewer Septic Tank
Water Well
Architectural Style Traditional
New Construction No
Others
Tax ID 1084261110
Acceptable Financing Cash, Conventional, FHA, VA Loan
Listing Terms Cash, Conventional, FHA, VA Loan
Read Less
Want to know what your home might be worth? Contact us for a FREE valuation!

Our team is ready to help you sell your home for the highest possible price ASAP
Bought with CENTURY 21 MILLER ELITE LLC





