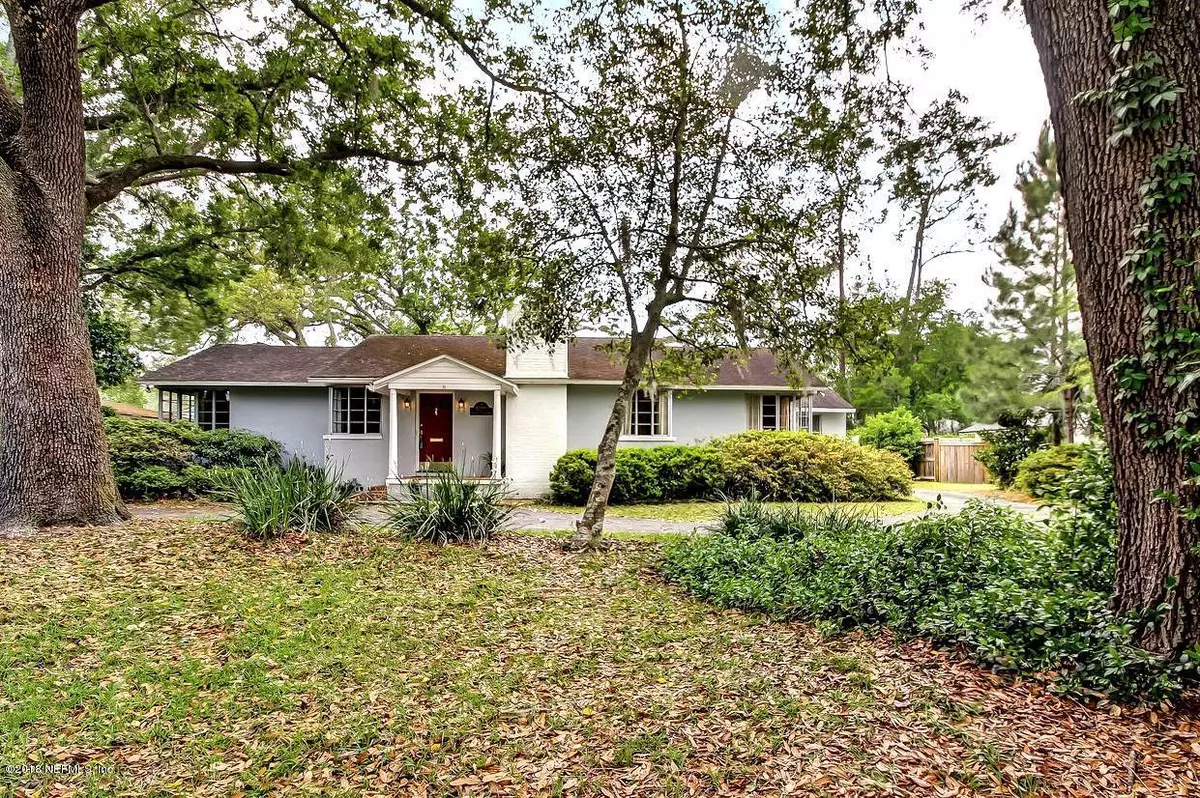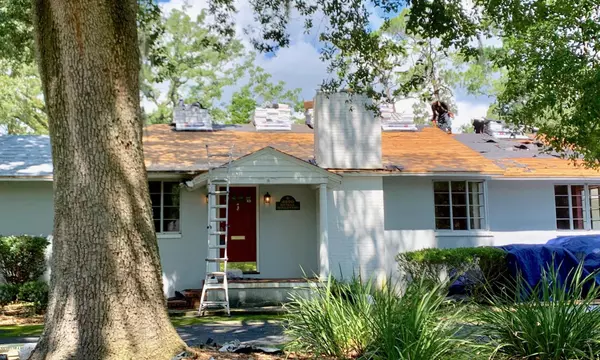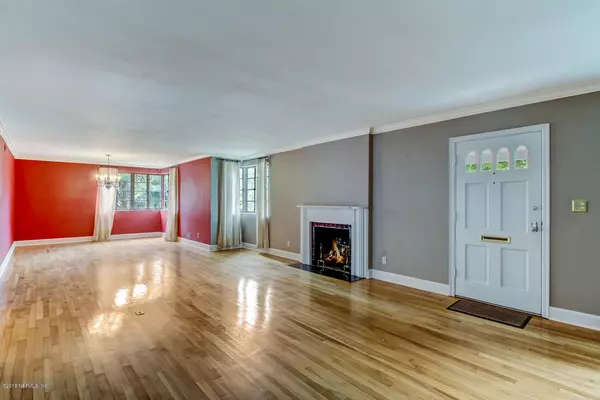$290,000
For more information regarding the value of a property, please contact us for a free consultation.
4990 ORTEGA BLVD Jacksonville, FL 32210
3 Beds
3 Baths
2,299 SqFt
Key Details
Sold Price $290,000
Property Type Single Family Home
Sub Type Single Family Residence
Listing Status Sold
Purchase Type For Sale
Square Footage 2,299 sqft
Price per Sqft $126
Subdivision Ortega
MLS Listing ID 989912
Sold Date 11/05/19
Style Ranch
Bedrooms 3
Full Baths 2
Half Baths 1
HOA Y/N No
Originating Board realMLS (Northeast Florida Multiple Listing Service)
Year Built 1957
Property Description
BRAND NEW ROOF! See Pictures #2 & #3. Beautiful, Ortega Classic Home can be yours, right in the middle of Old Ortega, a highly sought after area. Shaded with old trees, yet plenty of sun filled, spacious rooms. The open floor design will enhance elegant entertaining, starting in the completely renovated chef's kitchen flowing out into a private courtyard. The kitchen features full overlay, dovetail joinery maple cabinetry, stainless main and prep sinks, granite counter-tops, stainless appliances, including Jenn-Air oven. Bosch dishwasher. Oak flooring, wood burning fireplace, pine-paneled library, office or bedroom. The cozy patio enhances entertaining, along with the open floor plan. Two car garage with rear entrance, has extra storage. Gardner's 1/2 bath in garage
Location
State FL
County Duval
Community Ortega
Area 033-Ortega/Venetia
Direction From Roosevelt Blvd, turn East, onto Yacht Club Road, go two blocks , turn left into Ortega Blvd, second house on left.
Interior
Interior Features Breakfast Bar, Built-in Features, Primary Bathroom - Tub with Shower, Split Bedrooms
Heating Central
Cooling Central Air
Flooring Wood
Fireplaces Type Wood Burning
Fireplace Yes
Laundry Electric Dryer Hookup, Washer Hookup
Exterior
Parking Features Attached, Circular Driveway, Garage, Garage Door Opener
Garage Spaces 2.0
Fence Back Yard
Pool None
Roof Type Shingle
Porch Front Porch, Patio
Total Parking Spaces 2
Private Pool No
Building
Sewer Public Sewer
Water Public
Architectural Style Ranch
Structure Type Frame,Stucco
New Construction No
Others
Tax ID 1027970000
Security Features Smoke Detector(s)
Acceptable Financing Cash, Conventional, FHA, VA Loan
Listing Terms Cash, Conventional, FHA, VA Loan
Read Less
Want to know what your home might be worth? Contact us for a FREE valuation!

Our team is ready to help you sell your home for the highest possible price ASAP
Bought with WATSON REALTY CORP






