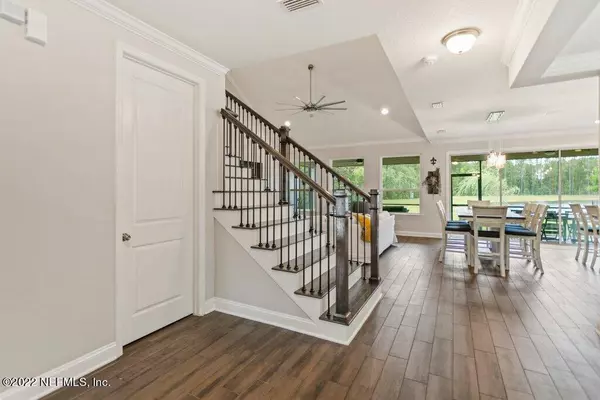$812,000
For more information regarding the value of a property, please contact us for a free consultation.
826 ASPEN LEAF DR Ponte Vedra, FL 32081
5 Beds
4 Baths
3,415 SqFt
Key Details
Sold Price $812,000
Property Type Single Family Home
Sub Type Single Family Residence
Listing Status Sold
Purchase Type For Sale
Square Footage 3,415 sqft
Price per Sqft $237
Subdivision Cypress Trails At Nocatee
MLS Listing ID 1174535
Sold Date 07/22/22
Bedrooms 5
Full Baths 3
Half Baths 1
HOA Fees $30/ann
HOA Y/N No
Originating Board realMLS (Northeast Florida Multiple Listing Service)
Year Built 2016
Property Description
Gorgeous impeccably maintained home on a premier lot in sought after Nocatee. No detail overlooked with upgrades featuring wood tile flooring, crown molding, vaulted ceilings, grand staircase and lush water to preserve views. Open concept living perfect entertaining and relaxing family time. Kitchen is a show stopper with quartz countertops, stunning lighting and ceiling height cabinetry. Enjoy your morning coffee or wind down in the evening on your screened in patio and enjoy peaceful nature. First floor also features a private office, primary bed and beautiful bath and a half bath for guests. Upstairs welcomes you with a spacious loft , four large bedrooms with jack and jill baths and walk in closets. Sliding book shelf reveals bedroom off the loft. A must see that won't last long.
Location
State FL
County Duval
Community Cypress Trails At Nocatee
Area 029-Nocatee (Duval County)
Direction Palm Valley Rd to Valley Ridge Blvd left on Cypress Trails Dr then left onto Aspen Leaf Dr
Interior
Interior Features Entrance Foyer, Pantry, Primary Downstairs, Split Bedrooms, Vaulted Ceiling(s), Walk-In Closet(s)
Heating Central
Cooling Central Air
Flooring Tile
Laundry Electric Dryer Hookup, Washer Hookup
Exterior
Garage Spaces 3.0
Pool Community
Utilities Available Cable Available
Amenities Available Clubhouse, Tennis Court(s)
Waterfront No
Waterfront Description Pond
View Protected Preserve
Roof Type Shingle
Porch Porch, Screened
Total Parking Spaces 3
Private Pool No
Building
Lot Description Cul-De-Sac
Sewer Public Sewer
Water Public
New Construction No
Others
Tax ID 1681481310
Acceptable Financing Cash, Conventional, FHA, VA Loan
Listing Terms Cash, Conventional, FHA, VA Loan
Read Less
Want to know what your home might be worth? Contact us for a FREE valuation!

Our team is ready to help you sell your home for the highest possible price ASAP
Bought with COLDWELL BANKER VANGUARD REALTY






