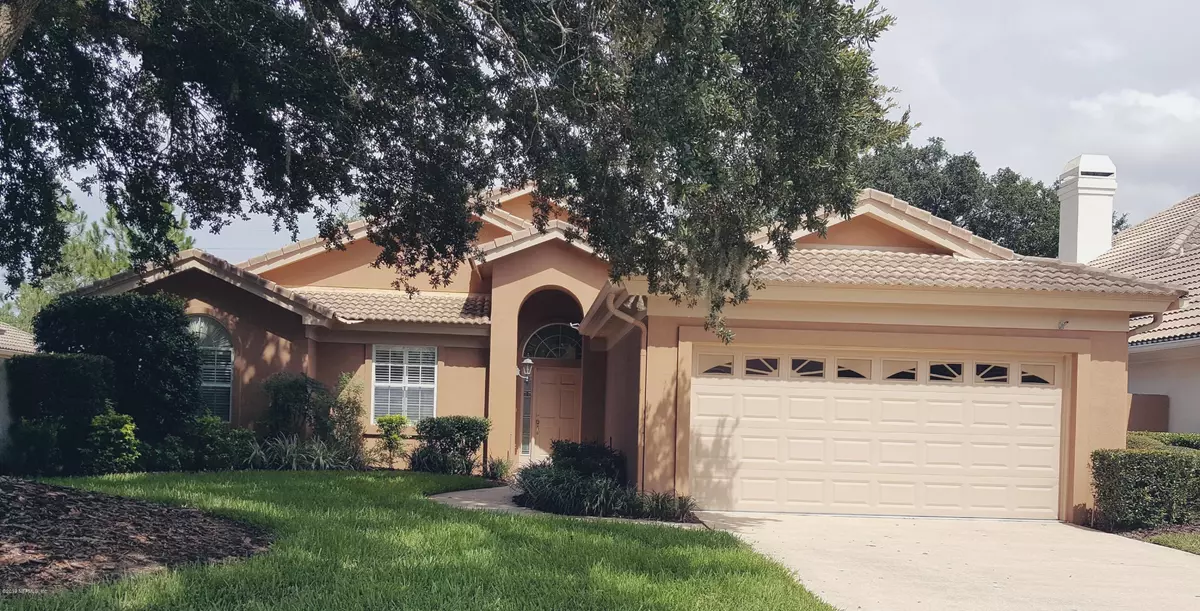$350,000
For more information regarding the value of a property, please contact us for a free consultation.
8439 MIZNER CIR E Jacksonville, FL 32217
3 Beds
2 Baths
2,132 SqFt
Key Details
Sold Price $350,000
Property Type Single Family Home
Sub Type Single Family Residence
Listing Status Sold
Purchase Type For Sale
Square Footage 2,132 sqft
Price per Sqft $164
Subdivision Villages Of San Jose
MLS Listing ID 1008049
Sold Date 01/21/20
Style Traditional
Bedrooms 3
Full Baths 2
HOA Fees $245/mo
HOA Y/N Yes
Originating Board realMLS (Northeast Florida Multiple Listing Service)
Year Built 1995
Lot Dimensions 125 x 60
Property Description
Beautiful, very well maintained, CUSTOM, one owner home in sought after Villages of San Jose. Open floorplan! Plantation shutters. Traditional fireplace in spacious great room. Skylights. Open kitchen has island, large custom pantry, cabinets with pull out shelves. Wood laminate floors in kitchen & breakfast rms. All appliances stay. Newer Bausch dishwasher. Water distiller supplies refrigerator & faucet @sink. New Culligan water softener. Oversized laundry room has sink, cabinets, ample counter space on one side and Maytag washer/dryer(included) on the other. HVAC 2yrs old. Floor plan can be 3 bedrms or 2 bedrms with an office. Lawn maintenance is included in fees. Separate irrigation meter. Wonderful neighborhood has guard gated entrance, walking path, playground, pool, & tennis courts. courts.
Location
State FL
County Duval
Community Villages Of San Jose
Area 012-San Jose
Direction South on San Jose from Bolles School one mile to left into Villages of San Jose. Right on La Vista Cir., Right on 2nd Mizner Cir., Home is on left.
Interior
Interior Features Breakfast Bar, Breakfast Nook, Central Vacuum, Entrance Foyer, Kitchen Island, Pantry, Primary Bathroom - Shower No Tub, Primary Downstairs, Skylight(s), Walk-In Closet(s)
Heating Central, Electric, Heat Pump
Cooling Central Air, Electric
Flooring Carpet, Laminate, Tile
Fireplaces Number 1
Fireplaces Type Wood Burning
Fireplace Yes
Laundry Electric Dryer Hookup, Washer Hookup
Exterior
Parking Features Attached, Garage, Garage Door Opener
Garage Spaces 2.0
Fence Back Yard
Pool Community, None
Utilities Available Cable Available
Amenities Available Jogging Path, Playground, Tennis Court(s)
Roof Type Tile
Porch Front Porch, Patio, Porch, Screened
Total Parking Spaces 2
Private Pool No
Building
Lot Description Sprinklers In Front, Sprinklers In Rear, Zero Lot Line
Sewer Public Sewer
Water Public
Architectural Style Traditional
Structure Type Frame,Stucco
New Construction No
Others
HOA Name Mizner Ct Home Owner
Tax ID 1518101355
Security Features Security System Owned,Smoke Detector(s)
Acceptable Financing Cash, Conventional, FHA
Listing Terms Cash, Conventional, FHA
Read Less
Want to know what your home might be worth? Contact us for a FREE valuation!

Our team is ready to help you sell your home for the highest possible price ASAP
Bought with KELLER WILLIAMS REALTY ATLANTIC PARTNERS






