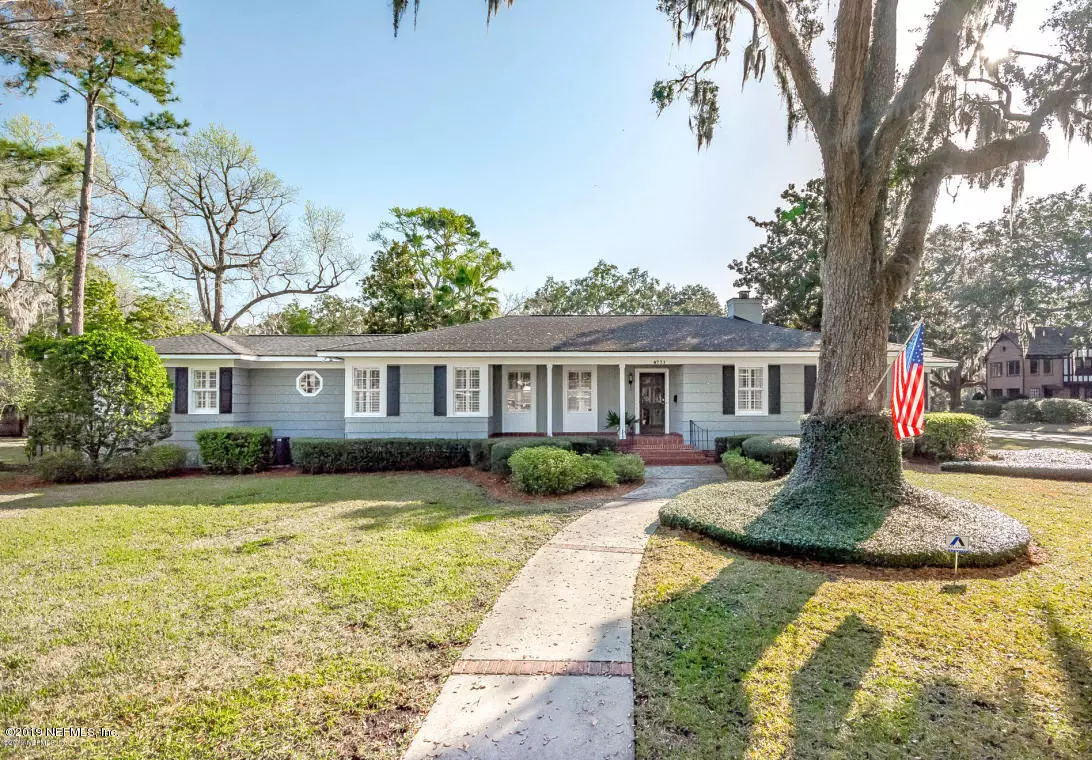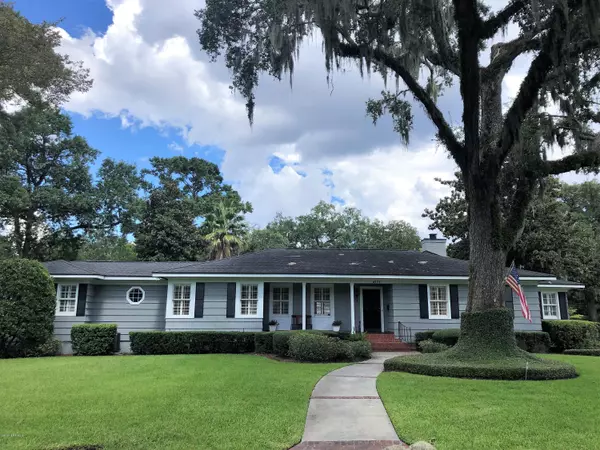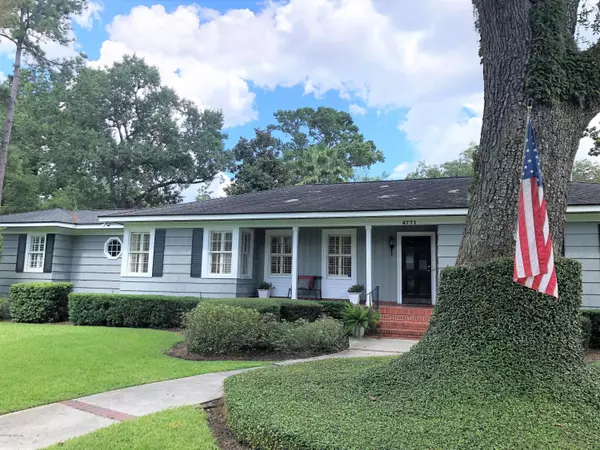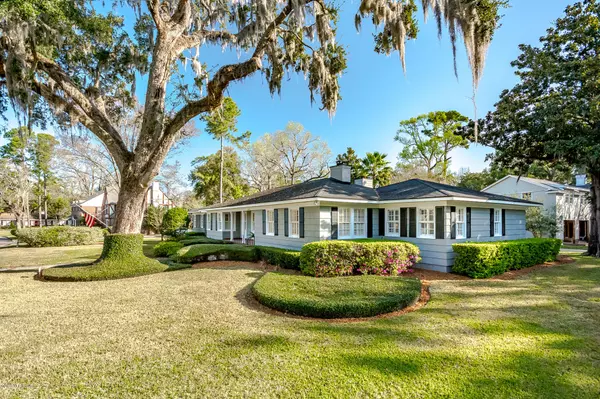$746,640
For more information regarding the value of a property, please contact us for a free consultation.
4771 APACHE AVE Jacksonville, FL 32210
4 Beds
4 Baths
3,790 SqFt
Key Details
Sold Price $746,640
Property Type Single Family Home
Sub Type Single Family Residence
Listing Status Sold
Purchase Type For Sale
Square Footage 3,790 sqft
Price per Sqft $197
Subdivision Ortega
MLS Listing ID 1009336
Sold Date 10/31/19
Style Traditional
Bedrooms 4
Full Baths 3
Half Baths 1
HOA Y/N No
Originating Board realMLS (Northeast Florida Multiple Listing Service)
Year Built 1950
Lot Dimensions 120' X116'
Property Description
Buying agent was BUYER so commission was reduced $18,360 off SALES PRICE of $765,000. This elegant one story home has high ceilings, great floorplan and large corner lot. Notice the beautiful hardwood floors & natural light throughout the home's open, airy layout. Generous living & dining rooms both have fireplaces. Living room glass doors overlook the brick patio and private backyard. Kitchen features marble counter tops, high-end appliance & inviting breakfast nook opening to the casual family/tv room. The home was remodeled in 2005 with a new master BR, BA & big closets + the fabulous den with built-ins, new powder room bath, laundry & office or storage. Roof (2013), HVACs (2016), encapsulated ''Clean Space'' crawl has new dehumidifier. Large two-car garage with workbench.
Location
State FL
County Duval
Community Ortega
Area 033-Ortega/Venetia
Direction From downtown take US 17 south to LEFT on Robert Gordon and then LEFT on Apache Ave and the home will be on the corner.
Interior
Interior Features Breakfast Nook, Eat-in Kitchen, Entrance Foyer, Kitchen Island, Primary Bathroom -Tub with Separate Shower, Primary Downstairs, Split Bedrooms, Walk-In Closet(s)
Heating Central, Heat Pump
Cooling Central Air
Flooring Tile, Wood
Fireplaces Number 2
Fireplace Yes
Exterior
Parking Features Detached, Garage
Garage Spaces 2.0
Fence Back Yard
Pool None
Utilities Available Cable Available, Propane
Roof Type Shingle
Porch Front Porch, Porch, Screened
Total Parking Spaces 2
Private Pool No
Building
Lot Description Sprinklers In Front, Sprinklers In Rear
Sewer Public Sewer
Water Public
Architectural Style Traditional
Structure Type Frame
New Construction No
Schools
Elementary Schools Ortega
Middle Schools Lake Shore
High Schools Riverside
Others
Tax ID 1020510000
Security Features Security System Owned
Acceptable Financing Cash, Conventional, VA Loan
Listing Terms Cash, Conventional, VA Loan
Read Less
Want to know what your home might be worth? Contact us for a FREE valuation!

Our team is ready to help you sell your home for the highest possible price ASAP
Bought with LINDA STRICKLAND REALTY






