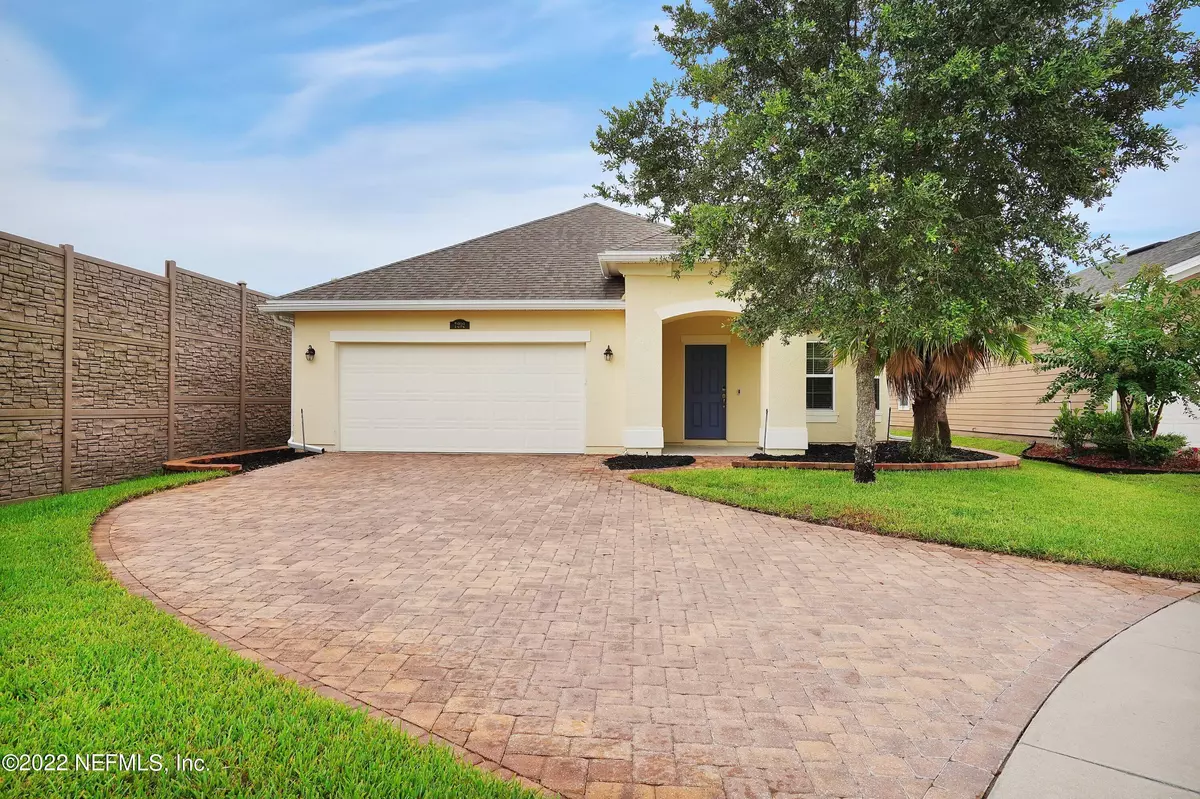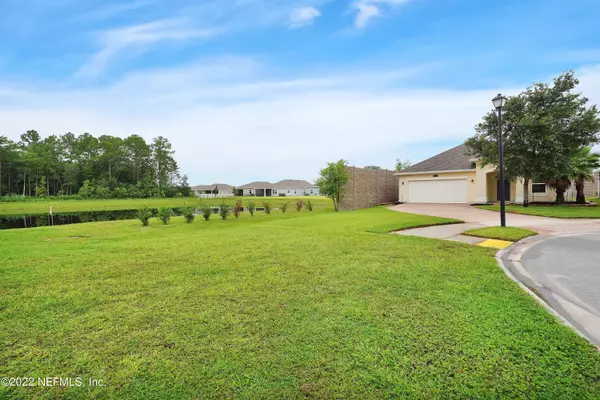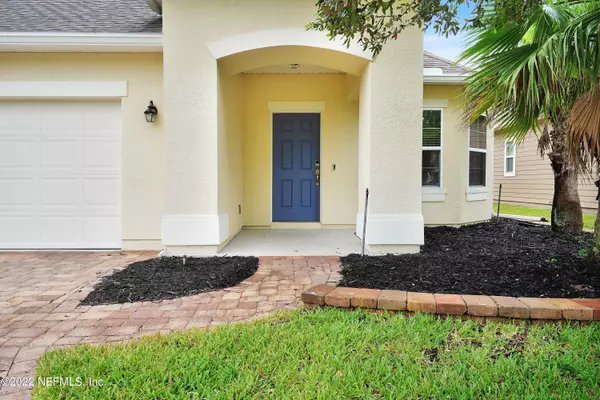$360,000
For more information regarding the value of a property, please contact us for a free consultation.
7292 CLAREMONT CREEK DR Jacksonville, FL 32222
3 Beds
2 Baths
2,059 SqFt
Key Details
Sold Price $360,000
Property Type Single Family Home
Sub Type Single Family Residence
Listing Status Sold
Purchase Type For Sale
Square Footage 2,059 sqft
Price per Sqft $174
Subdivision Longleaf
MLS Listing ID 1183933
Sold Date 10/13/22
Style Ranch
Bedrooms 3
Full Baths 2
HOA Fees $60/qua
HOA Y/N Yes
Originating Board realMLS (Northeast Florida Multiple Listing Service)
Year Built 2015
Property Description
Seller is giving up to 3% in closing costs.
Beautiful 3 bed/2bath house. Open concept, lots of cabinets, formal dining room or could be a great office. Enclosed patio and paver patio outback. Great for grilling and entertaining. Also comes with solar panels. Mature landscaping and paver driveway. Cute pond right next to the home and has a large privacy fence surrounding the back/pond side of the home. This house sits at the end of a quiet cul-de-sac on a corner lot. Close to the Oakleaf shopping center with Target, Home depot (for any projects you'd like to do), food places, movie theatre, etc.
Location
State FL
County Duval
Community Longleaf
Area 067-Collins Rd/Argyle/Oakleaf Plantation (Duval)
Direction Take the I-295 ramp to Savannah. Use right lanes to exit on Collins Rd. Take a left at that light. Turn right onto Old Middleburg Rd S. Then left onto Longleaf Branch Dr. Left onto Claremont Creek Dr.
Interior
Interior Features Entrance Foyer, Pantry, Primary Bathroom -Tub with Separate Shower, Walk-In Closet(s)
Heating Central
Cooling Central Air
Laundry Electric Dryer Hookup, Washer Hookup
Exterior
Parking Features Additional Parking, Garage Door Opener
Garage Spaces 2.0
Pool Community
Amenities Available Clubhouse, Fitness Center, Trash
Roof Type Shingle
Porch Patio, Porch, Screened
Total Parking Spaces 2
Private Pool No
Building
Lot Description Cul-De-Sac, Sprinklers In Front, Sprinklers In Rear
Sewer Public Sewer
Water Public
Architectural Style Ranch
Structure Type Stucco
New Construction No
Others
Tax ID 0164095595
Security Features Security System Owned,Smoke Detector(s)
Acceptable Financing Cash, Conventional, FHA, VA Loan
Listing Terms Cash, Conventional, FHA, VA Loan
Read Less
Want to know what your home might be worth? Contact us for a FREE valuation!

Our team is ready to help you sell your home for the highest possible price ASAP
Bought with FLORIDA HOMES REALTY & MTG LLC






