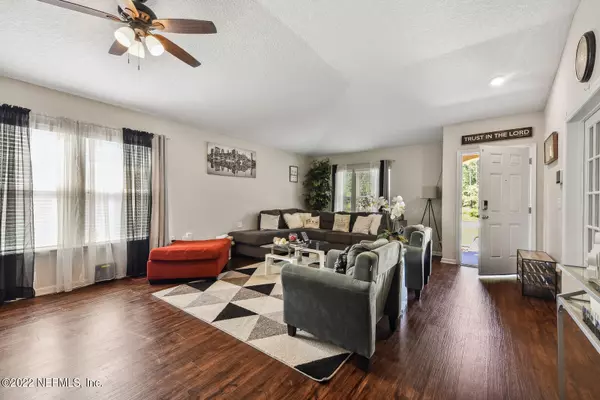$349,900
For more information regarding the value of a property, please contact us for a free consultation.
7604 FANNING DR Jacksonville, FL 32244
3 Beds
2 Baths
2,144 SqFt
Key Details
Sold Price $349,900
Property Type Single Family Home
Sub Type Single Family Residence
Listing Status Sold
Purchase Type For Sale
Square Footage 2,144 sqft
Price per Sqft $163
Subdivision Westland Oaks
MLS Listing ID 1188108
Sold Date 10/24/22
Style Traditional
Bedrooms 3
Full Baths 2
HOA Fees $22/ann
HOA Y/N Yes
Originating Board realMLS (Northeast Florida Multiple Listing Service)
Year Built 2017
Property Description
***PRICE IMPROVEMENT*** Welcome to this charming 3/2 home conveniently located near major shopping centers, major highways, Naval Air Station (NAS-Jax), healthcare facilities, & more. Newly installed Solar Panels. Large living room/dining room combo & bonus room can be used as a 4th bedroom, home office, or craft room. The kitchen opens to the family room, great for entertaining & features white cabinets, stainless-steel appliances, breakfast bar & nook. Step out back through your sliders onto your large, screened porch for endless wooded views. Large master w/huge walk-in closet, en suite w/dual sinks, quartz countertop, garden tub & walk-in shower. Spare bathroom offers dual sinks, quartz countertop & tub w/shower. 2-car garage, indoor laundry room & tons of closet/storage space.
Location
State FL
County Duval
Community Westland Oaks
Area 056-Yukon/Wesconnett/Oak Hill
Direction I-295 South to Collins Road, L on Collins Road, L on Plantation Bay Dr., Left on Westland Oaks Dr., L on Stevenson Way, L on Fanning Dr. House on Right
Interior
Interior Features Breakfast Bar, Eat-in Kitchen, Kitchen Island, Pantry, Primary Bathroom - Tub with Shower, Primary Bathroom -Tub with Separate Shower, Walk-In Closet(s)
Heating Central
Cooling Central Air
Flooring Tile, Vinyl
Exterior
Garage Attached, Garage
Garage Spaces 2.0
Pool None
Amenities Available Playground
Waterfront No
View Protected Preserve
Roof Type Shingle
Porch Front Porch, Patio, Porch, Screened
Total Parking Spaces 2
Private Pool No
Building
Lot Description Sprinklers In Front, Sprinklers In Rear
Sewer Public Sewer
Water Public
Architectural Style Traditional
Structure Type Frame,Stucco,Vinyl Siding
New Construction No
Schools
Elementary Schools Sadie T. Tillis
Middle Schools Westside
High Schools Westside High School
Others
HOA Name Westland Oaks HOA
Tax ID 0159114715
Security Features Smoke Detector(s)
Acceptable Financing Cash, Conventional, FHA, VA Loan
Listing Terms Cash, Conventional, FHA, VA Loan
Read Less
Want to know what your home might be worth? Contact us for a FREE valuation!

Our team is ready to help you sell your home for the highest possible price ASAP
Bought with ENGEL & VOLKERS FIRST COAST






