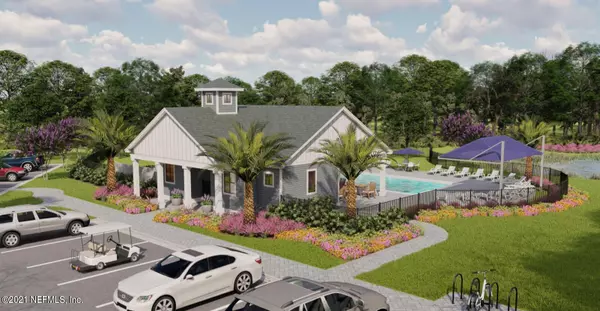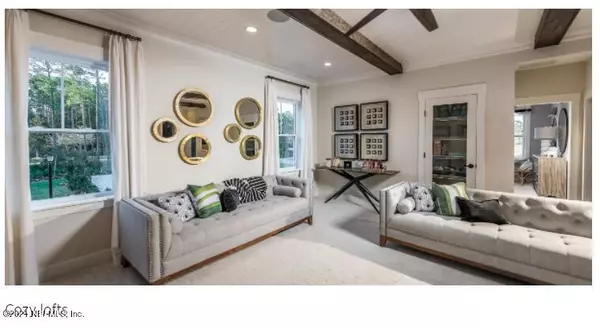$428,990
For more information regarding the value of a property, please contact us for a free consultation.
11356 NEWTONIAN BLVD Jacksonville, FL 32256
3 Beds
3 Baths
2,041 SqFt
Key Details
Sold Price $428,990
Property Type Townhouse
Sub Type Townhouse
Listing Status Sold
Purchase Type For Sale
Square Footage 2,041 sqft
Price per Sqft $210
Subdivision Newton
MLS Listing ID 1119497
Sold Date 10/21/22
Style Contemporary
Bedrooms 3
Full Baths 2
Half Baths 1
Construction Status Under Construction
HOA Fees $205/mo
HOA Y/N Yes
Originating Board realMLS (Northeast Florida Multiple Listing Service)
Year Built 2022
Lot Dimensions 28 x 126
Property Description
Toll Brothers Now Selling Luxury New Townhomes located in the beautiful Neighborhood of ''Newton'' at eTown. Enjoy the eTown amenities (Clubhouse & Pool, Dog Park, Fitness, Yoga, Rooftop Patio, Event Lawn) or Newton's private Pool and Pavilion area. The ''MACAW'' plan, 3 BR/2.5BA, 2-Car Garage Townhome boasts Unique Architectural Appointments: 2-Story Great Room, open Kitchen/Dining area, Covered Lanai with pavers, oak stairs with open stair rails. Designer options include a Gourmet Kitchen with upgraded countertops, cabinets and backsplash. The generous oversized Primary Bedroom with bath on the first floor is accompanied by a cozy Loft with two additional bedrooms and bath upstairs. Move-in-Ready: Summer, 2022. Photos are renderings.
Location
State FL
County Duval
Community Newton
Area 027-Intracoastal West-South Of Jt Butler Blvd
Direction From I-295N and FL 9B, take the eTown exit to eTown Parkway. 1 mile North, take a right onto Madelynn Drive. Edison Sales Office.
Interior
Interior Features Entrance Foyer, Pantry, Primary Bathroom - Shower No Tub, Primary Downstairs, Split Bedrooms, Walk-In Closet(s)
Heating Central, Heat Pump
Cooling Central Air
Flooring Carpet, Tile
Furnishings Unfurnished
Exterior
Garage Spaces 2.0
Pool Community
Utilities Available Cable Available, Natural Gas Available
Amenities Available Clubhouse, Fitness Center, Jogging Path, Maintenance Grounds, Playground
View Protected Preserve
Roof Type Shingle
Porch Porch, Screened
Total Parking Spaces 2
Private Pool No
Building
Sewer Public Sewer
Water Public
Architectural Style Contemporary
Structure Type Fiber Cement,Frame
New Construction Yes
Construction Status Under Construction
Schools
Elementary Schools Mandarin Oaks
Middle Schools Twin Lakes Academy
High Schools Atlantic Coast
Others
HOA Name May Management
Tax ID 9999
Security Features Smoke Detector(s)
Acceptable Financing Cash, Conventional, VA Loan
Listing Terms Cash, Conventional, VA Loan
Read Less
Want to know what your home might be worth? Contact us for a FREE valuation!

Our team is ready to help you sell your home for the highest possible price ASAP
Bought with JACKSONVILLE TBI REALTY, LLC





