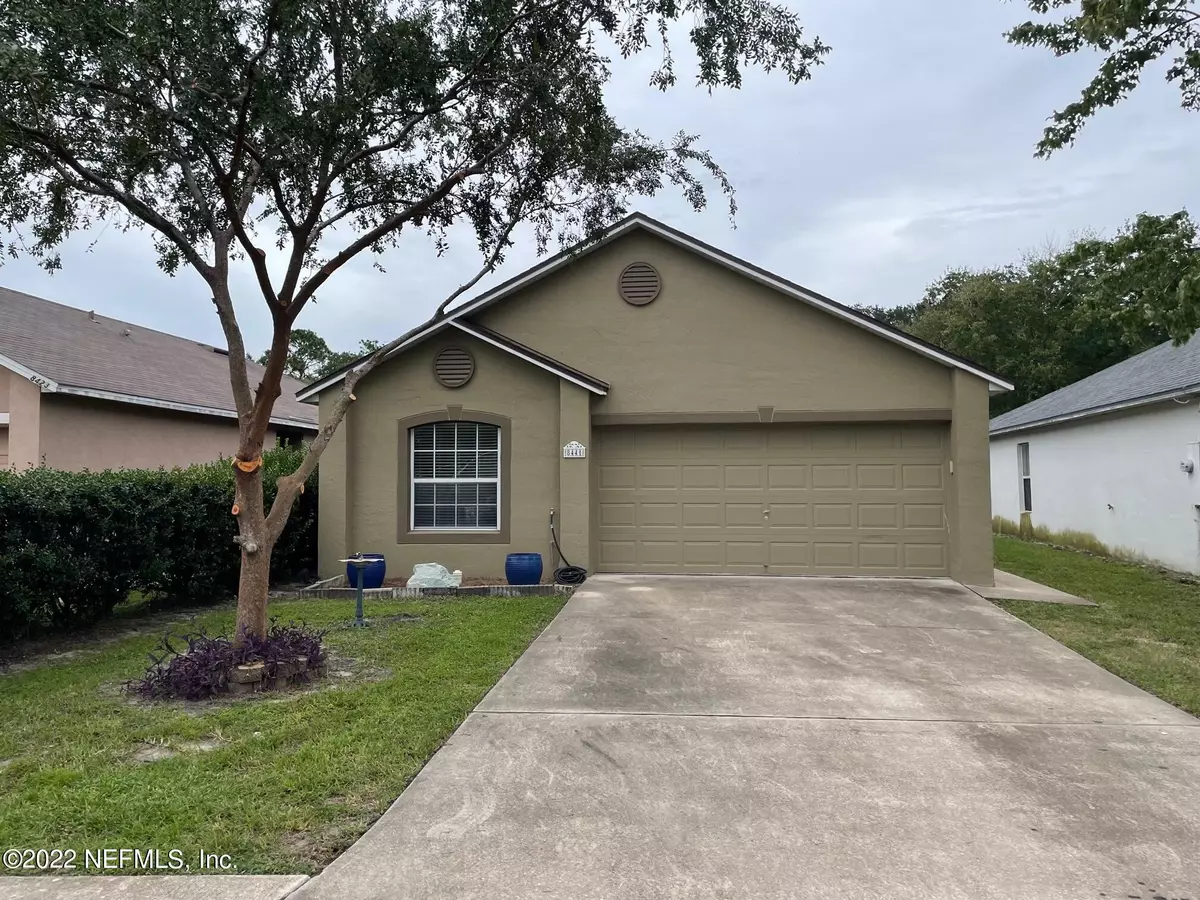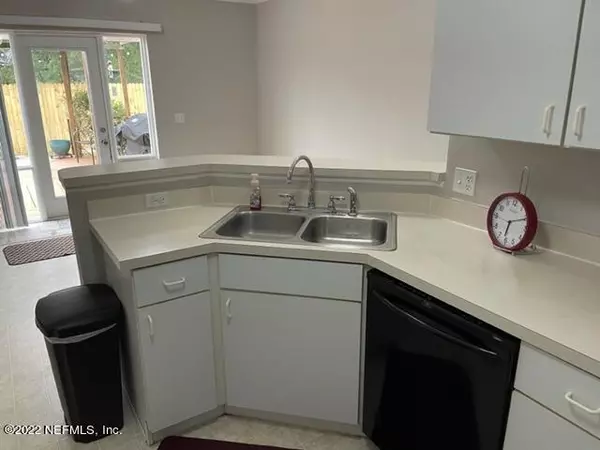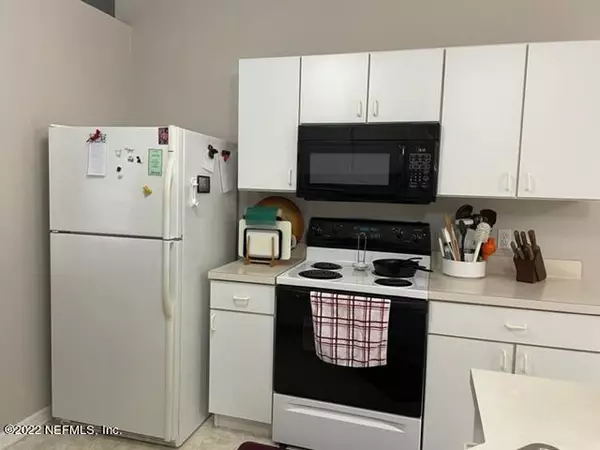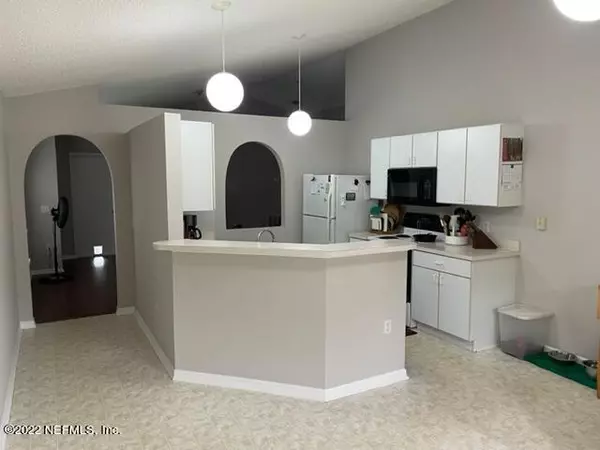$242,000
For more information regarding the value of a property, please contact us for a free consultation.
8441 OAK CROSSING DR W Jacksonville, FL 32244
3 Beds
2 Baths
1,294 SqFt
Key Details
Sold Price $242,000
Property Type Single Family Home
Sub Type Single Family Residence
Listing Status Sold
Purchase Type For Sale
Square Footage 1,294 sqft
Price per Sqft $187
Subdivision Ortega Hills
MLS Listing ID 1192184
Sold Date 12/22/22
Style Ranch,Traditional
Bedrooms 3
Full Baths 2
HOA Fees $55/mo
HOA Y/N Yes
Originating Board realMLS (Northeast Florida Multiple Listing Service)
Year Built 2002
Property Description
Adorable home in the desirable Ortega Crossing neighborhood. Come see this lovely 3 bedroom, 2 bath home. Stucco over block with metal interior studs. Freshly painted interior, roof replaced in 2017, AC replaced in 2016. The kitchen has a breakfast bar and inviting arched window into the living room.
Relax and unwind in the private fenced in backyard with a deck. This home has an attached two car garage. HOA fee includes all exterior painting (every 2 years) and lawn service.
Conveniently located close to I-295, NAS Jax, shopping and dining.
THIS HOME WILL NOT LAST. Schedule a showing today and don't miss out on this opportunity.
OPEN HOUSE - SATURDAY, 9/17
11 AM - 2 PM
Location
State FL
County Duval
Community Ortega Hills
Area 056-Yukon/Wesconnett/Oak Hill
Direction Take 295 South and exit at Roosevelt Blvd. North to Collins Road, Left on Whispering Pines Drive, Right on Oak Crossing Drive, Left on Oak Crossing Drive West.
Interior
Interior Features Breakfast Bar, Eat-in Kitchen, Primary Bathroom - Tub with Shower, Primary Downstairs, Walk-In Closet(s)
Heating Central
Cooling Central Air
Flooring Wood
Furnishings Unfurnished
Exterior
Parking Features Attached, Garage, Garage Door Opener
Garage Spaces 2.0
Fence Back Yard, Wood
Pool None
Utilities Available Cable Connected
Roof Type Shingle
Total Parking Spaces 2
Private Pool No
Building
Sewer Public Sewer
Water Public
Architectural Style Ranch, Traditional
Structure Type Block,Frame,Stucco
New Construction No
Schools
Elementary Schools Venetia
Middle Schools Westside
High Schools Riverside
Others
HOA Name Awakenings AMI
Tax ID 0991356340
Security Features Smoke Detector(s)
Acceptable Financing Cash, Conventional, FHA, VA Loan
Listing Terms Cash, Conventional, FHA, VA Loan
Read Less
Want to know what your home might be worth? Contact us for a FREE valuation!

Our team is ready to help you sell your home for the highest possible price ASAP
Bought with TPR REAL ESTATE GROUP INC





