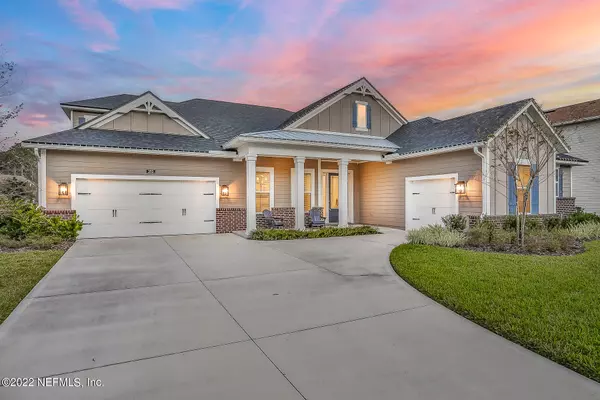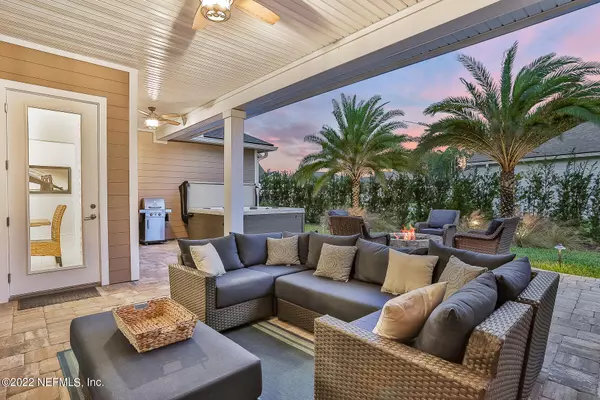$990,000
For more information regarding the value of a property, please contact us for a free consultation.
352 OUTLOOK DR Ponte Vedra, FL 32081
5 Beds
4 Baths
3,659 SqFt
Key Details
Sold Price $990,000
Property Type Single Family Home
Sub Type Single Family Residence
Listing Status Sold
Purchase Type For Sale
Square Footage 3,659 sqft
Price per Sqft $270
Subdivision The Outlook At Twenty Mile
MLS Listing ID 1202912
Sold Date 02/21/23
Style Traditional
Bedrooms 5
Full Baths 4
HOA Fees $35/ann
HOA Y/N Yes
Originating Board realMLS (Northeast Florida Multiple Listing Service)
Year Built 2020
Property Description
Contingent accepting backups. Live the ''Nocatee Lifestyle'' in one of its most sought after neighborhoods-The Outlook at Twenty Mile! Located on a large .32 acre corner lot, this gorgeous home features 3659 sq feet. With the primary bedroom & 3 add'l bedrooms on the ground floor & a bonus room/bedroom with bath & closet on 2nd story-the possibilities in this home are many. The gourmet kitchen shares the spotlight with the open living concept including cafe area, wet bar & electric fireplace-perfect for gatherings. The back yard space shines with amazing landscaping, a hedge of privacy, a gas fire pit & room for a pool if desired. Come check out Nocatee and see why it's been voted a top community in Florida year after year. Imagine a life in this model like home! Additional Features: whole house water filtration system, designer lighting fixtures,
custom built ins with fireplace, mantle, shiplap and cabinetry, custom closets by design , professional landscaping with lighting, natural gas fire pit and pavers, natural gas hookup for grill, Gutters on front and back of home
Location
State FL
County St. Johns
Community The Outlook At Twenty Mile
Area 271-Nocatee North
Direction Take Palm Valley Road to Bobcat Lane. Take 1st Right onto Debbie Way. At traffic circle, take 2nd exit onto 20 Mile Road. Turn Right onto Outlook Drive. House will be on the right.
Interior
Interior Features Breakfast Bar, Built-in Features, Eat-in Kitchen, Entrance Foyer, Kitchen Island, Pantry, Primary Bathroom -Tub with Separate Shower, Primary Downstairs, Split Bedrooms, Walk-In Closet(s), Wet Bar
Heating Central
Cooling Central Air
Flooring Carpet, Tile, Vinyl
Fireplaces Number 1
Fireplaces Type Electric, Other
Furnishings Unfurnished
Fireplace Yes
Exterior
Garage Additional Parking, Assigned, Attached, Garage
Garage Spaces 3.0
Pool None
Utilities Available Natural Gas Available
Amenities Available Fitness Center, Jogging Path, Laundry, Playground
Waterfront No
Roof Type Shingle
Porch Front Porch, Porch, Screened
Total Parking Spaces 3
Private Pool No
Building
Lot Description Corner Lot, Sprinklers In Front, Sprinklers In Rear
Sewer Public Sewer
Water Public
Architectural Style Traditional
Structure Type Fiber Cement,Frame
New Construction No
Schools
Elementary Schools Palm Valley Academy
Middle Schools Palm Valley Academy
High Schools Allen D. Nease
Others
HOA Name 20 Mile Central HOA
HOA Fee Include Maintenance Grounds
Tax ID 0680613290
Security Features Smoke Detector(s)
Acceptable Financing Cash, Conventional, FHA, VA Loan
Listing Terms Cash, Conventional, FHA, VA Loan
Read Less
Want to know what your home might be worth? Contact us for a FREE valuation!

Our team is ready to help you sell your home for the highest possible price ASAP
Bought with 904 FINE HOMES






