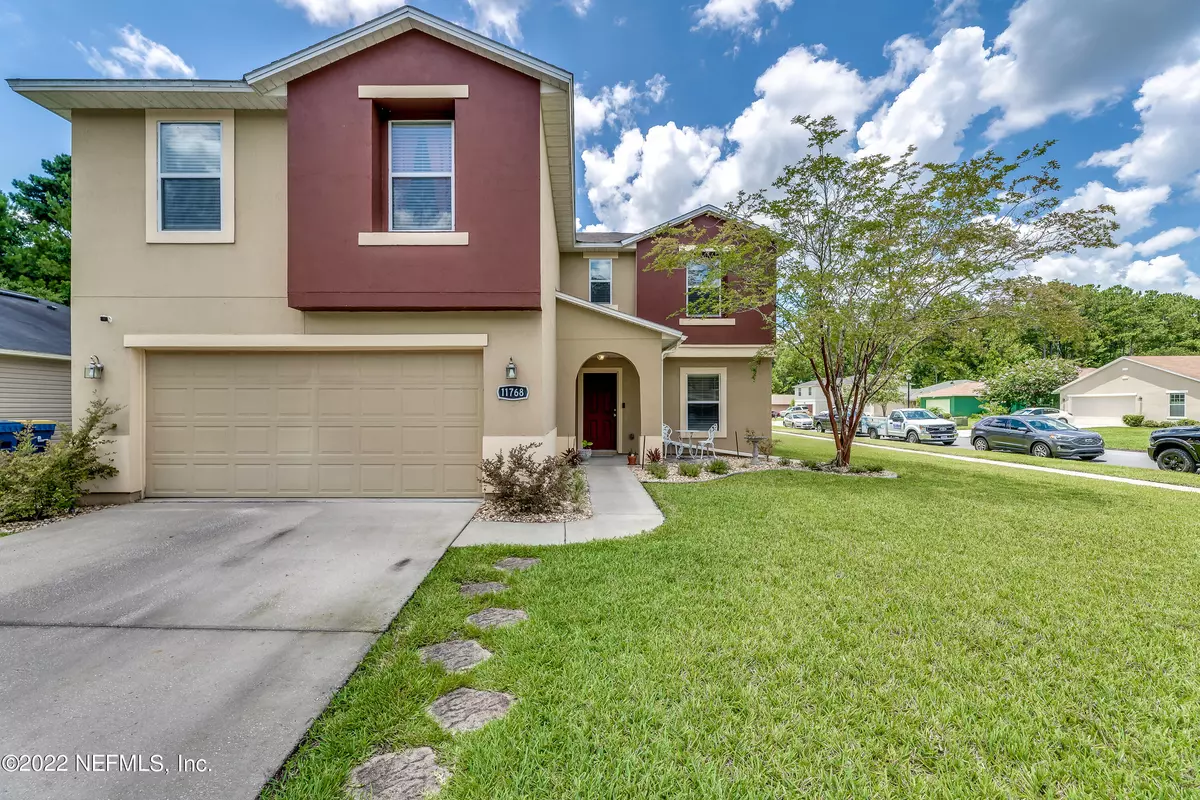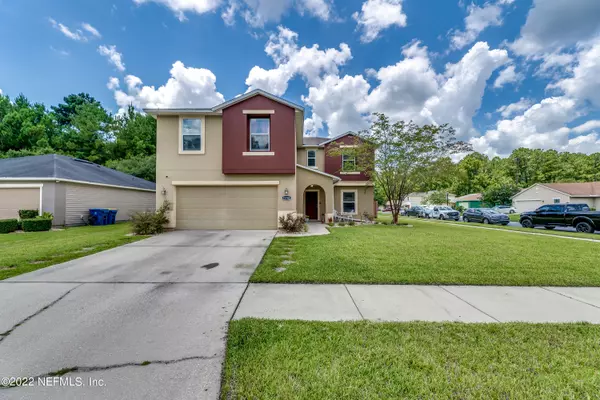$310,000
For more information regarding the value of a property, please contact us for a free consultation.
11768 SILVER HILL DR Jacksonville, FL 32218
3 Beds
3 Baths
2,292 SqFt
Key Details
Sold Price $310,000
Property Type Single Family Home
Sub Type Single Family Residence
Listing Status Sold
Purchase Type For Sale
Square Footage 2,292 sqft
Price per Sqft $135
Subdivision Meadow Downs
MLS Listing ID 1179591
Sold Date 02/22/23
Style Traditional
Bedrooms 3
Full Baths 2
Half Baths 1
HOA Fees $21/ann
HOA Y/N Yes
Originating Board realMLS (Northeast Florida Multiple Listing Service)
Year Built 2010
Property Description
Buyer may have opportunity to assume 200K of mortgage at 2.99%!! Spacious 3 bedroom open concept home with office AND second floor loft.. Updated kitchen with island seating is perfect for entertaining, especially since it's right off of the back patio. Speaking of this patio, there's plenty of room to set up your grill or smoker to enjoy a Sunday overlooking the enormous fenced backyard. Upstairs you'll find a central loft that could serve several purposes depending on your needs. TV room/Library/Play room/Computer room/Work out space. The oversized owners suite comfortably fits large bedroom furniture with space for a reading nook. Enormous closet. Both secondary bedrooms are at the end of the upstairs hall, making for a really nice flow in the floorplan. Small HOA with dues of $253/
Location
State FL
County Duval
Community Meadow Downs
Area 091-Garden City/Airport
Direction South of W Beltway 295 and West of Lem Turner Rd. Turn onto Robena Rd from Lem Turner Rd. Turn right onto Silver Hill Dr. Home will be at the end of the intersection on your left.
Interior
Interior Features Kitchen Island, Primary Bathroom -Tub with Separate Shower
Heating Central
Cooling Central Air
Flooring Carpet, Laminate
Exterior
Parking Features Additional Parking
Garage Spaces 2.0
Fence Wood
Pool None
Roof Type Shingle
Porch Covered, Patio
Total Parking Spaces 2
Private Pool No
Building
Lot Description Corner Lot
Sewer Public Sewer
Water Public
Architectural Style Traditional
Structure Type Frame,Stucco,Vinyl Siding
New Construction No
Schools
Elementary Schools Garden City
Middle Schools Highlands
High Schools Jean Ribault
Others
Tax ID 0199962875
Acceptable Financing Assumable, Cash, Conventional, FHA, VA Loan
Listing Terms Assumable, Cash, Conventional, FHA, VA Loan
Read Less
Want to know what your home might be worth? Contact us for a FREE valuation!

Our team is ready to help you sell your home for the highest possible price ASAP
Bought with ERA DAVIS & LINN






