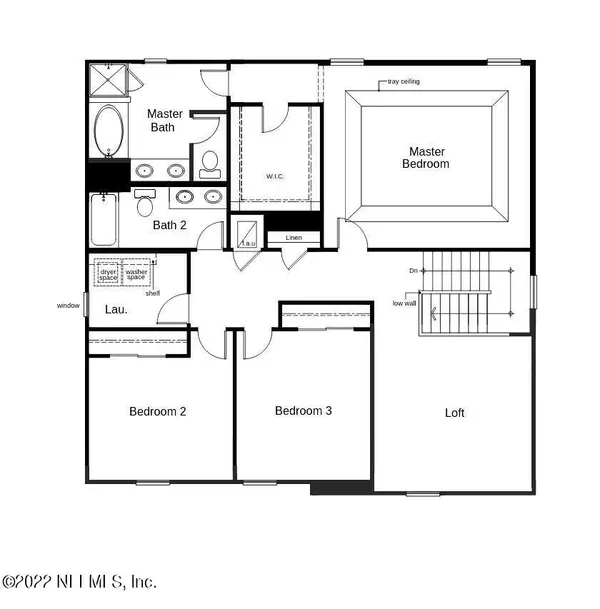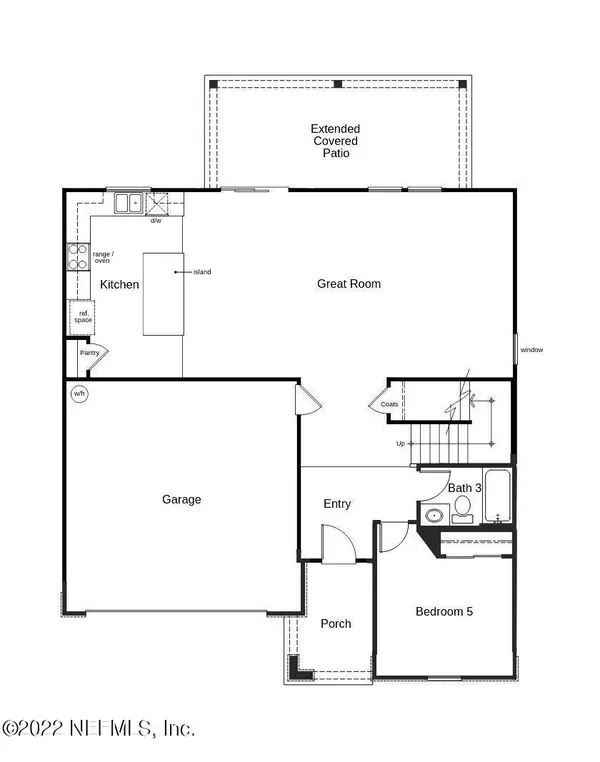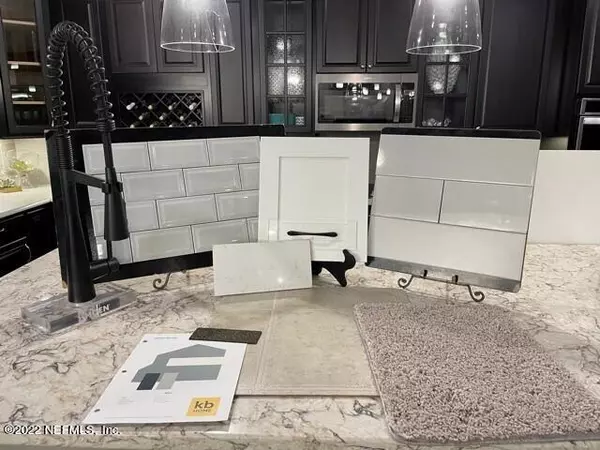$536,500
For more information regarding the value of a property, please contact us for a free consultation.
13073 PALMETTO BLUFF DR Jacksonville, FL 32225
4 Beds
3 Baths
2,566 SqFt
Key Details
Sold Price $536,500
Property Type Single Family Home
Sub Type Single Family Residence
Listing Status Sold
Purchase Type For Sale
Square Footage 2,566 sqft
Price per Sqft $209
Subdivision Harbor Dunes
MLS Listing ID 1156699
Sold Date 03/21/22
Style Traditional
Bedrooms 4
Full Baths 3
Construction Status To Be Built
HOA Fees $53/ann
HOA Y/N Yes
Originating Board realMLS (Northeast Florida Multiple Listing Service)
Year Built 2022
Lot Dimensions 60x115
Property Description
Welcome to this stunning 2 story home located on a private wooded homesite. Walking inside this open concept floorplan you are greeted by 9ft ceilings and beautiful luxury vinyl plank flooring through the first floor. One full bedroom and full bathroom located on the first floor ideal for guests and relatives. The kitchen features Woodmont Dakota Shaker Panel painted white cabinets with 42'' uppers with decorative crown molding, quartz countertops, Stainless steel appliances, LED lighting and a large Island. Upstairs you will find the 3 additional bedrooms as well as a multiuse loft area perfect for a second sitting area, home office of kids play area. The primary bedroom features a huge walk-in closet and ensuite bathroom with dual sinks, quartz countertops and separate tub and stand-up shower. Enjoy your private back yard under your extended covered patio perfect for morning coffee or evening libations. This home is also features an upgraded lighting package, KB Connect smart tech package, security pre-wire and upgraded interior Sherwin Williams Paint. This home is ENERGY STAR certified and independently inspected by a 3rd party.
Location
State FL
County Duval
Community Harbor Dunes
Area 043-Intracoastal West-North Of Atlantic Blvd
Direction From I-295 N., Take exit 47/Monument Rd and turn right. Turn right on McCormick Rd, which becomes Mt. Pleasant Rd. Turn Right on Girvin Rd to Community entrance on right.
Interior
Interior Features Entrance Foyer, Kitchen Island, Split Bedrooms, Walk-In Closet(s)
Heating Central
Cooling Central Air
Flooring Vinyl
Laundry Electric Dryer Hookup, Washer Hookup
Exterior
Garage Additional Parking
Garage Spaces 2.0
Pool None
Waterfront No
Roof Type Shingle
Porch Covered, Patio
Total Parking Spaces 2
Private Pool No
Building
Water Public
Architectural Style Traditional
Structure Type Fiber Cement,Frame
New Construction Yes
Construction Status To Be Built
Schools
Elementary Schools Abess Park
Middle Schools Landmark
High Schools Sandalwood
Others
Security Features Smoke Detector(s)
Acceptable Financing Cash, Conventional, FHA, VA Loan
Listing Terms Cash, Conventional, FHA, VA Loan
Read Less
Want to know what your home might be worth? Contact us for a FREE valuation!

Our team is ready to help you sell your home for the highest possible price ASAP
Bought with NON MLS






