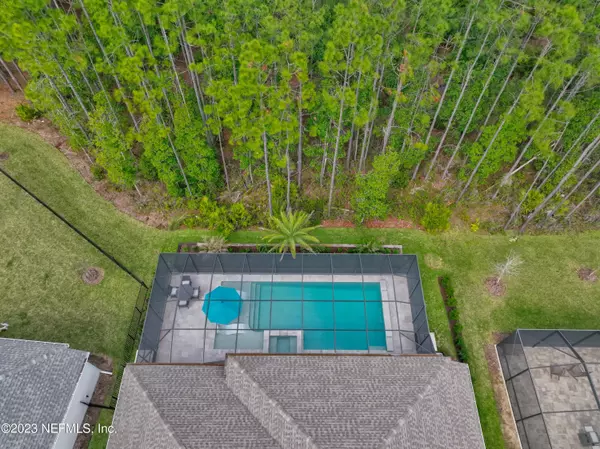$1,200,000
For more information regarding the value of a property, please contact us for a free consultation.
127 ANTHEM RIDGE DR Ponte Vedra, FL 32081
4 Beds
3 Baths
2,804 SqFt
Key Details
Sold Price $1,200,000
Property Type Single Family Home
Sub Type Single Family Residence
Listing Status Sold
Purchase Type For Sale
Square Footage 2,804 sqft
Price per Sqft $427
Subdivision Anthem Ridge
MLS Listing ID 1215089
Sold Date 04/17/23
Bedrooms 4
Full Baths 3
HOA Fees $76/ann
HOA Y/N Yes
Originating Board realMLS (Northeast Florida Multiple Listing Service)
Year Built 2020
Property Description
STUNNING NOCATEE Home on the Preserve in ANTHEM RIDGE! Highly Sought After ICI EGRET VII POOL Home - 4 BR + Office! You'll love the 12' Ceilings & TONS of Windows Throughout! Upgraded Lighting & Gorgeous Wood-Grain Tile Floors! Gourmet Kitchen w/ HUGE Granite Island. Large Windows in Elegant Owner's Bedroom overlook Beautiful POOL and Preserve! Luxurious Ensuite w/ Dual Sink Vanity, Freestanding Bathtub & Oversized Tiled Shower! 10' Collapsible Slider Doors Lead to Extended Covered Lanai! Relax & Unwind in Your Own Private Oasis w/ Luxurious MARBLE decking, Saltwater Pool, Spa and LOADED Outdoor Kitchen! Landscape Upgraded w/ Zoysia Grass and Large Planter Bed Behind Pool with Palm Trees and Plants. Excellent Location- Walk to the Dog Park! Zoned for Top-Rated St Johns Schools! World-Clas World-Clas
Location
State FL
County St. Johns
Community Anthem Ridge
Area 272-Nocatee South
Direction From Nocatee Parkway go South on Crosswater Parkway. At the 2nd roundabout, take the first exit to Conservation Trail. Turn left onto Crosswater Edge Drive. Turn left onto Anthem Ridge Dr.
Rooms
Other Rooms Outdoor Kitchen
Interior
Interior Features Kitchen Island, Pantry, Primary Bathroom -Tub with Separate Shower, Primary Downstairs, Split Bedrooms, Walk-In Closet(s)
Heating Central
Cooling Central Air
Flooring Tile
Laundry Electric Dryer Hookup, Washer Hookup
Exterior
Garage Spaces 3.0
Pool Community, In Ground, Gas Heat, Other, Salt Water, Screen Enclosure
Utilities Available Cable Available, Natural Gas Available
Amenities Available Basketball Court, Children's Pool, Clubhouse, Fitness Center, Jogging Path, Playground, Tennis Court(s)
View Protected Preserve
Roof Type Shingle
Accessibility Accessible Common Area
Porch Patio, Porch, Screened
Total Parking Spaces 3
Private Pool No
Building
Lot Description Sprinklers In Front, Sprinklers In Rear
Sewer Public Sewer
Water Public
Structure Type Fiber Cement,Frame
New Construction No
Schools
Elementary Schools Pine Island Academy
Middle Schools Pine Island Academy
High Schools Allen D. Nease
Others
Tax ID 0704940160
Acceptable Financing Cash, Conventional, FHA, VA Loan
Listing Terms Cash, Conventional, FHA, VA Loan
Read Less
Want to know what your home might be worth? Contact us for a FREE valuation!

Our team is ready to help you sell your home for the highest possible price ASAP
Bought with BERKSHIRE HATHAWAY HOMESERVICES FLORIDA NETWORK REALTY






