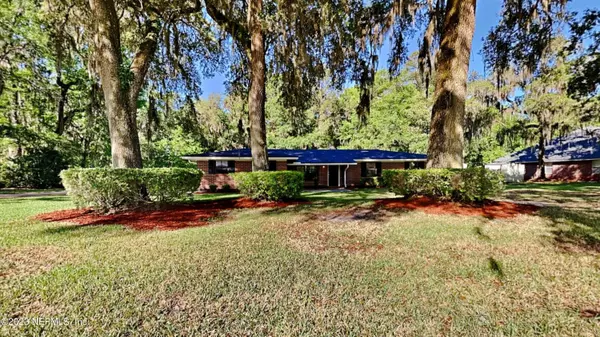$335,500
For more information regarding the value of a property, please contact us for a free consultation.
14660 CAPSTAN DR Jacksonville, FL 32226
3 Beds
2 Baths
1,561 SqFt
Key Details
Sold Price $335,500
Property Type Single Family Home
Sub Type Single Family Residence
Listing Status Sold
Purchase Type For Sale
Square Footage 1,561 sqft
Price per Sqft $214
Subdivision The Cape
MLS Listing ID 1222378
Sold Date 05/24/23
Style Ranch
Bedrooms 3
Full Baths 2
HOA Y/N No
Originating Board realMLS (Northeast Florida Multiple Listing Service)
Year Built 1969
Property Sub-Type Single Family Residence
Property Description
This 1-story classic brick beauty on over a half-acre is ready for you to move in! Economical well and septic (new drain field pending permit) and NO HOA or CDD! Curb appeal is what you'll first notice with the sturdy brick, new roof, fresh exterior trim and door paint, and side-entry garage with plenty of driveway for guests. Inside you'll find a remodeled kitchen with new cabinets, granite countertops, breakfast bar, plus stainless steel range, microwave, and dishwasher. This classic layout offers space for gatherings and private moments with formal living and dining areas and a separate spacious family room with a fireplace. New interior paint, luxury vinyl plank flooring and cozy carpet in the bedrooms serve as a backdrop to your personal style. The owners suite includes ample sleeping area and a private bathroom with a walk-in shower. 3 more generous bedrooms and a hall bath complete the interior. The Cape has a quiet country feel, but is located within minutes of everything you need - local schools, I295 & 195 to take you in any direction, Jacksonville International Airport, River City Marketplace shopping and entertainment, parks and beaches, and more!
Location
State FL
County Duval
Community The Cape
Area 096-Ft George/Blount Island/Cedar Point
Direction 1295N to exit 40 Alta Dr, Right on Alta Drive, Right on Starratt Rd, Left on Cape Dr E, Left on Capstan, home is on the Left
Interior
Interior Features Breakfast Bar, Primary Bathroom - Shower No Tub, Primary Downstairs
Heating Central, Electric
Cooling Central Air, Electric
Fireplaces Number 1
Fireplaces Type Wood Burning
Fireplace Yes
Laundry Electric Dryer Hookup, Washer Hookup
Exterior
Parking Features Additional Parking, Attached, Garage, Garage Door Opener
Garage Spaces 2.0
Pool None
Roof Type Shingle
Porch Front Porch, Patio
Total Parking Spaces 2
Private Pool No
Building
Sewer Septic Tank
Water Well
Architectural Style Ranch
New Construction No
Others
Tax ID 1084260380
Acceptable Financing Cash, Conventional, VA Loan
Listing Terms Cash, Conventional, VA Loan
Read Less
Want to know what your home might be worth? Contact us for a FREE valuation!

Our team is ready to help you sell your home for the highest possible price ASAP
Bought with PREMIER HOMES REALTY INC





