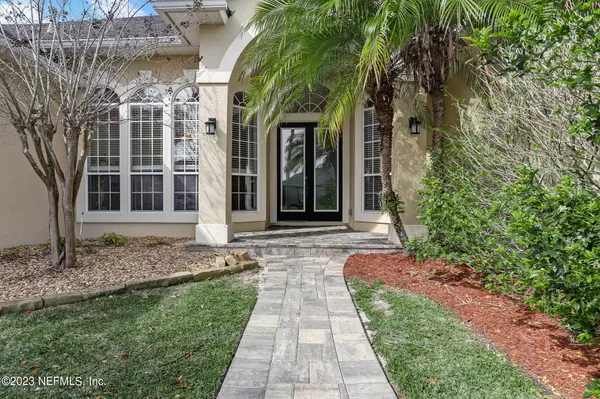$640,000
For more information regarding the value of a property, please contact us for a free consultation.
3608 MARSH PARK CT Jacksonville, FL 32250
4 Beds
3 Baths
2,850 SqFt
Key Details
Sold Price $640,000
Property Type Single Family Home
Sub Type Single Family Residence
Listing Status Sold
Purchase Type For Sale
Square Footage 2,850 sqft
Price per Sqft $224
Subdivision Isle Of Palms
MLS Listing ID 1213839
Sold Date 06/16/23
Style Traditional
Bedrooms 4
Full Baths 3
HOA Fees $50/ann
HOA Y/N Yes
Originating Board realMLS (Northeast Florida Multiple Listing Service)
Year Built 2000
Property Description
This well loved home in the highly desired neighborhood of Broadwater in Isle of Palms gives you a whole lot of space with 2850sq ft It has 4 Bedrooms & 3 Full Bathrooms. The split floorplan will work well for any family with oversized rooms giving everyone space to spread out. The open kitchen with gas range has a ton of natural light that will surely impress. There's a very large screened lanai that would make a great outdoor entertaining space. Yard is fully fenced and driveway was just done with pavers and provides extra parking. Home has a bonus room that would make a great office. Isle of Palms is one of the most popular neighborhoods with water access nearby, close to the beaches, shopping & restaurants are less than 1 mile). Walk / Bike to Beach & Restaurants. Near MAYO, UNF. Newer roof, AC, paint, fence and carpet. Schedule a showing today.
Location
State FL
County Duval
Community Isle Of Palms
Area 026-Intracoastal West-South Of Beach Blvd
Direction From Beach Blvd and San Pablo Pkwy, head West onto Beach blvd, turn Right on Eunice Rd, Left on Marsh View Dr, and then a Right on Marsh Park Ct. House is on Right.
Interior
Interior Features Eat-in Kitchen, Entrance Foyer, In-Law Floorplan, Kitchen Island, Pantry, Primary Bathroom -Tub with Separate Shower, Primary Downstairs, Split Bedrooms, Vaulted Ceiling(s), Walk-In Closet(s)
Heating Central, Heat Pump, Other
Cooling Central Air
Flooring Carpet, Tile
Fireplaces Number 1
Fireplace Yes
Laundry Electric Dryer Hookup, Washer Hookup
Exterior
Parking Features Additional Parking
Garage Spaces 2.0
Fence Back Yard
Pool None
Roof Type Shingle
Porch Front Porch, Patio, Porch, Screened
Total Parking Spaces 2
Private Pool No
Building
Sewer Public Sewer
Water Public
Architectural Style Traditional
Structure Type Stucco
New Construction No
Others
Tax ID 1799998695
Acceptable Financing Cash, Conventional, FHA, VA Loan
Listing Terms Cash, Conventional, FHA, VA Loan
Read Less
Want to know what your home might be worth? Contact us for a FREE valuation!

Our team is ready to help you sell your home for the highest possible price ASAP
Bought with PONTE VEDRA CLUB REALTY, INC.






