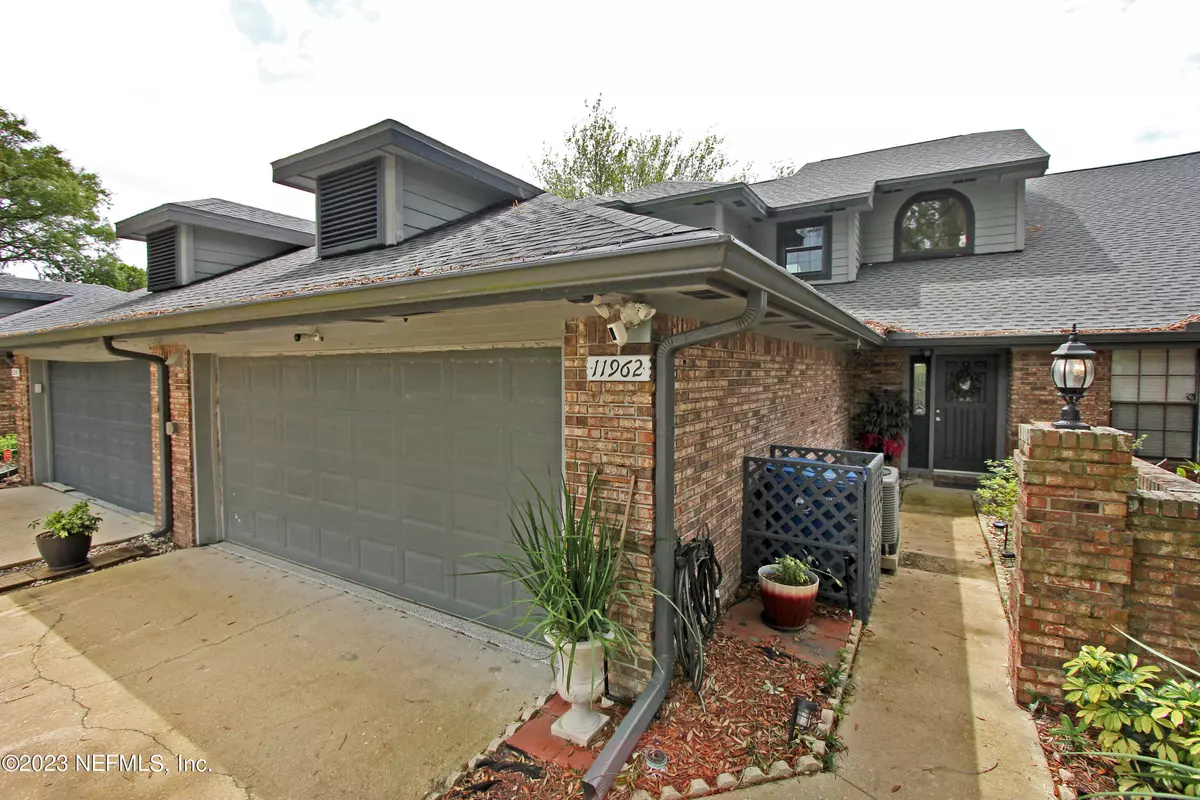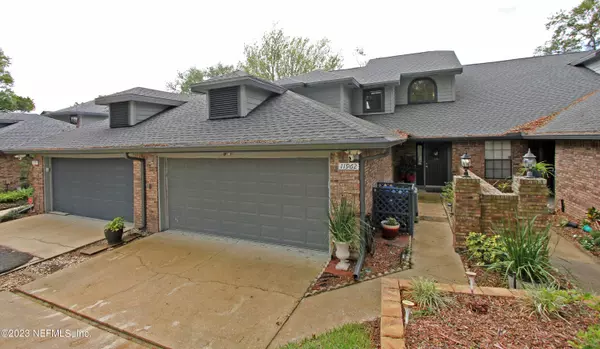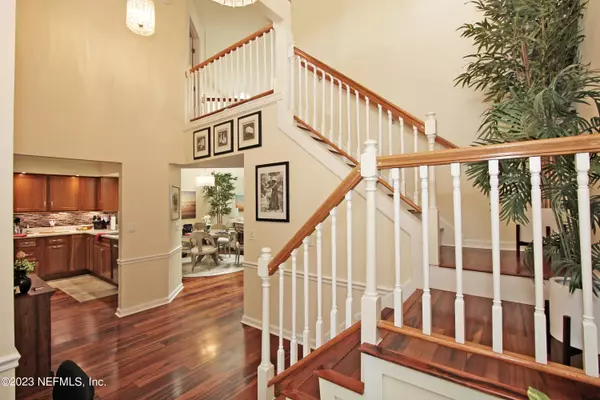$367,000
For more information regarding the value of a property, please contact us for a free consultation.
11962 HARBOUR COVE DR S Jacksonville, FL 32225
3 Beds
3 Baths
1,848 SqFt
Key Details
Sold Price $367,000
Property Type Townhouse
Sub Type Townhouse
Listing Status Sold
Purchase Type For Sale
Square Footage 1,848 sqft
Price per Sqft $198
Subdivision The Valley
MLS Listing ID 1228097
Sold Date 06/20/23
Bedrooms 3
Full Baths 2
Half Baths 1
HOA Fees $328/mo
HOA Y/N Yes
Originating Board realMLS (Northeast Florida Multiple Listing Service)
Year Built 1985
Property Description
Welcome to this beautifully updated Townhome nestled in the scenic and historic Ft. Caroline area and enjoy views to Lake Narcissus from almost every room! Just about everything in this lovely and well maintained 3 BD / 2.5 BA townhome has been updated (see Documents). Spacious Kitchen with quartz counters, glass tile backsplash, new cabinets, appliances and coffee center makes this an ideal location to enhance your culinary skills. The primary bedroom is on the first floor and, you can enjoy morning coffee or an afternoon beverage on your private deck with lake views. Updated primary bath has a double vanity, oversized walk-in shower and a walk-in closet. New roof, new flooring throughout, fresh paint, updated kitchen and baths, windows & doors have been replaced, updated electrical panel box, Shark Coating on the garage floor, new garage door and opener and so much more! 1-YR Home Warranty with purchase. The Community has 2 pools, tennis courts, clubhouse and playground. Assoc fees cover the roof, exterior, pest control, lawn maintenance, irrigation. Convenient location with easy access to Cobblestone Shopping Center, the beaches, downtown Jacksonville, airports, Town Center and Mayport. Come see this great home today!
Location
State FL
County Duval
Community The Valley
Area 042-Ft Caroline
Direction I-295 to Exit 47-Monument Rd., turn left into The Valley, on Harbour Cove Dr and 11962 will be on the left side of this street. NO SIGN ON PROPERTY.
Rooms
Other Rooms Other
Interior
Interior Features Entrance Foyer, Pantry, Primary Bathroom - Shower No Tub, Primary Downstairs, Skylight(s), Vaulted Ceiling(s), Walk-In Closet(s)
Heating Central
Cooling Central Air, Wall/Window Unit(s)
Flooring Carpet, Tile, Wood
Fireplaces Number 1
Fireplaces Type Electric
Fireplace Yes
Laundry Electric Dryer Hookup, Washer Hookup
Exterior
Parking Features Attached, Garage
Garage Spaces 2.0
Pool Community, None
Utilities Available Cable Available, Other
Amenities Available Clubhouse, Maintenance Grounds, Tennis Court(s)
Waterfront Description Lake Front,Pond
Roof Type Shingle
Porch Deck, Glass Enclosed, Patio, Porch, Screened
Total Parking Spaces 2
Private Pool No
Building
Lot Description Sprinklers In Front, Sprinklers In Rear
Sewer Public Sewer
Water Public
New Construction No
Schools
Elementary Schools Merrill Road
Middle Schools Landmark
High Schools Sandalwood
Others
HOA Name The Valley & Kingdom
Tax ID 1606718170
Acceptable Financing Cash, Conventional, FHA, VA Loan
Listing Terms Cash, Conventional, FHA, VA Loan
Read Less
Want to know what your home might be worth? Contact us for a FREE valuation!

Our team is ready to help you sell your home for the highest possible price ASAP
Bought with WATSON REALTY CORP





