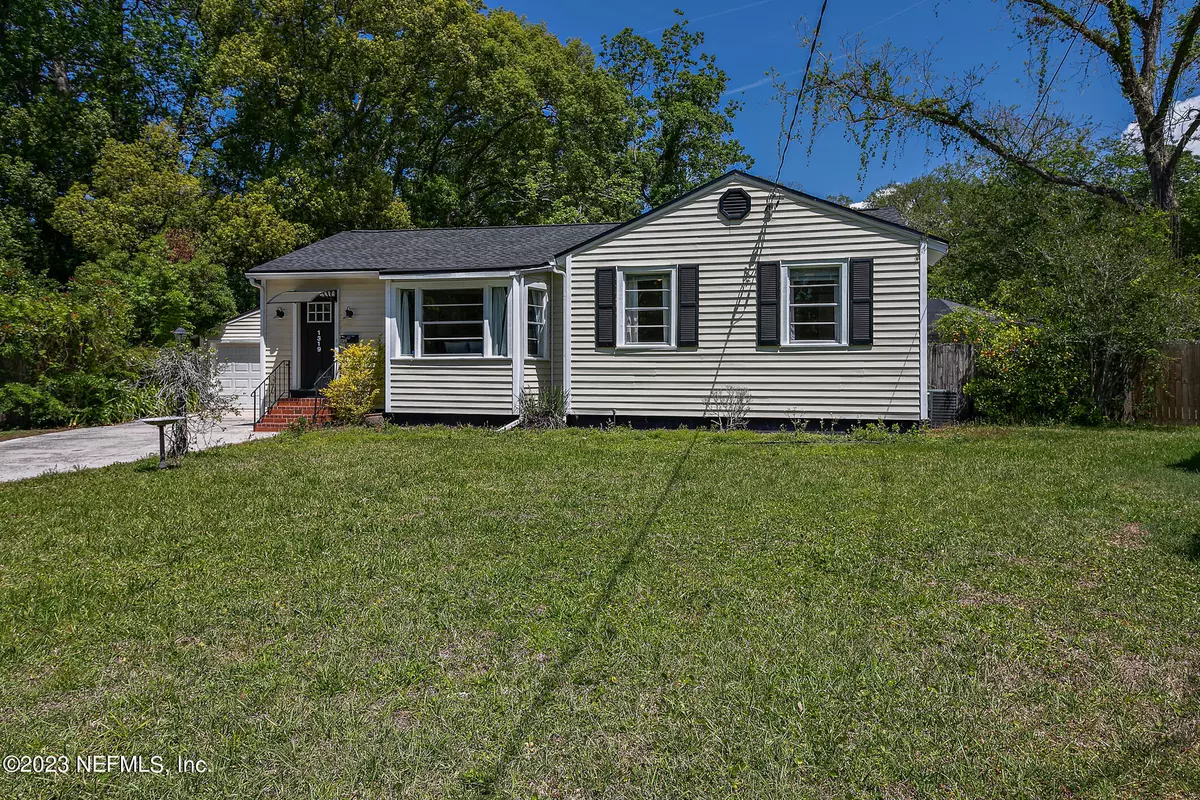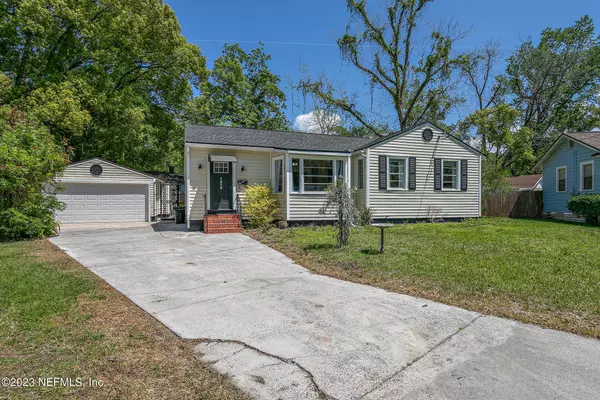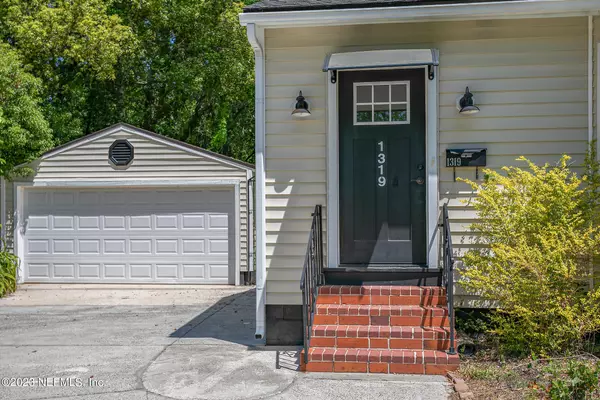$430,000
For more information regarding the value of a property, please contact us for a free consultation.
1319 AZALEA DR Jacksonville, FL 32205
3 Beds
2 Baths
1,271 SqFt
Key Details
Sold Price $430,000
Property Type Single Family Home
Sub Type Single Family Residence
Listing Status Sold
Purchase Type For Sale
Square Footage 1,271 sqft
Price per Sqft $338
Subdivision Avondale
MLS Listing ID 1220828
Sold Date 06/23/23
Style Other
Bedrooms 3
Full Baths 2
HOA Y/N No
Originating Board realMLS (Northeast Florida Multiple Listing Service)
Year Built 1948
Lot Dimensions 59 x 115
Property Description
Rare Avondale Bungalow POOL Home! This wonderful property is located on the quiet and serene end of the Azalea Drive cul-de-sac. Enjoy the Florida Lifestyle in the Screened Pool right in the comfort of your Fully Fenced Backyard! In addition to the 3 bedrooms and 2 bathrooms, there is a separate, dedicated Office Space as well as a Galley Laundry Space off the Updated Kitchen. Plenty of space for your vehicles and parking in the Two Car Garage, as well as a space off the garage that could easily be converted into a Detached Living Space if desired. Enjoy original hardwood flooring, updated Plumbing and Electrical, brand new Water Heater, 1.5 year-old Roof, and recently serviced Screened in Pool. What's more, this property is also NOT in the historic overlay (RAP). A short walk to Pinegrove Deli, the Shoppes of Avondale, and just a short drive to Fishweir Elementary. Come take a look at this stunning property today!
Location
State FL
County Duval
Community Avondale
Area 032-Avondale
Direction Taking Park Street and heading Southwest toward Lakeshore, turn right onto Azalea Drive. The home is at the end of the cul-de-sac on Azalea Drive.
Interior
Interior Features Eat-in Kitchen, Pantry, Primary Bathroom - Tub with Shower
Heating Central
Cooling Central Air, Wall/Window Unit(s)
Flooring Tile, Wood
Exterior
Parking Features Additional Parking, Detached, Garage, Garage Door Opener
Garage Spaces 2.0
Fence Wood
Pool In Ground, Screen Enclosure
Roof Type Shingle
Total Parking Spaces 2
Private Pool No
Building
Lot Description Cul-De-Sac
Sewer Public Sewer
Water Public
Architectural Style Other
Structure Type Vinyl Siding
New Construction No
Schools
Elementary Schools Fishweir
Middle Schools Lake Shore
High Schools Riverside
Others
Tax ID 0656510000
Acceptable Financing Cash, Conventional, FHA, VA Loan
Listing Terms Cash, Conventional, FHA, VA Loan
Read Less
Want to know what your home might be worth? Contact us for a FREE valuation!

Our team is ready to help you sell your home for the highest possible price ASAP
Bought with DJ & LINDSEY REAL ESTATE






