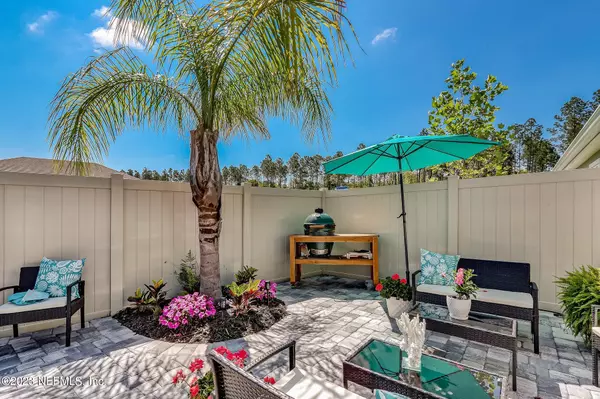$444,900
For more information regarding the value of a property, please contact us for a free consultation.
82759 BELVOIR CT Fernandina Beach, FL 32034
4 Beds
3 Baths
2,040 SqFt
Key Details
Sold Price $444,900
Property Type Single Family Home
Sub Type Single Family Residence
Listing Status Sold
Purchase Type For Sale
Square Footage 2,040 sqft
Price per Sqft $218
Subdivision Village Walk
MLS Listing ID 1227977
Sold Date 06/29/23
Bedrooms 4
Full Baths 3
HOA Fees $76/ann
HOA Y/N Yes
Originating Board realMLS (Northeast Florida Multiple Listing Service)
Year Built 2021
Property Description
Live Life Comfortably with the Sunshine State Style of this turn key home in the Happiest Seaside Town, Fernandina Beach. Barefeet are Welcome! With 4 bedrooms/3bathrooms and this Perfectly Pulled Together COASTAL color palette, you can relax on ISLAND time. Features include luxurious wood look plank tile floors, low maintenance quartz countertops, stainless steel applinaces, tankless natural gas water heater & gas stove, blissful owner suite with walk in shower, soaking tub & tray ceiling. CUSTOM Landscaping, a screened lanai, & an additional side yard paver patio create a fully fenced backyard retreat. Additional upgrades include gutters, water softener, ADT cameras, sensors, & smart home thermostat. Live life to the fullest in the gated, community of Village Walk- just minutes away from Quaint Historic downtown and Pristine Amelia Island beaches with low HOA fees and NO CDD fees.
Location
State FL
County Nassau
Community Village Walk
Area 472-Oneil/Nassaville/Holly Point
Direction A1A/SR200 to Amelia Concourse. Right on Amelia Concourse. Left on Majestic Walk Blvd. Left thorugh the gate on Thompson Lane. Right on Belvoir Court. Home is on the corner. First driveway on the right
Interior
Interior Features Breakfast Bar, Eat-in Kitchen, Entrance Foyer, Pantry, Primary Bathroom -Tub with Separate Shower, Split Bedrooms, Walk-In Closet(s)
Heating Central, Other
Cooling Central Air
Flooring Tile
Laundry Electric Dryer Hookup, Washer Hookup
Exterior
Parking Features Additional Parking
Garage Spaces 2.0
Fence Back Yard, Vinyl
Pool Community
Utilities Available Natural Gas Available
Amenities Available Management - Full Time, Playground
Roof Type Shingle
Porch Patio, Porch, Screened
Total Parking Spaces 2
Private Pool No
Building
Lot Description Corner Lot, Sprinklers In Front, Sprinklers In Rear
Sewer Public Sewer
Water Public
Structure Type Fiber Cement,Frame
New Construction No
Schools
Elementary Schools Yulee
Middle Schools Yulee
High Schools Yulee
Others
HOA Fee Include Insurance,Security
Tax ID 402N27110201900000
Security Features Security System Owned,Smoke Detector(s)
Acceptable Financing Cash, Conventional, FHA, VA Loan
Listing Terms Cash, Conventional, FHA, VA Loan
Read Less
Want to know what your home might be worth? Contact us for a FREE valuation!

Our team is ready to help you sell your home for the highest possible price ASAP






