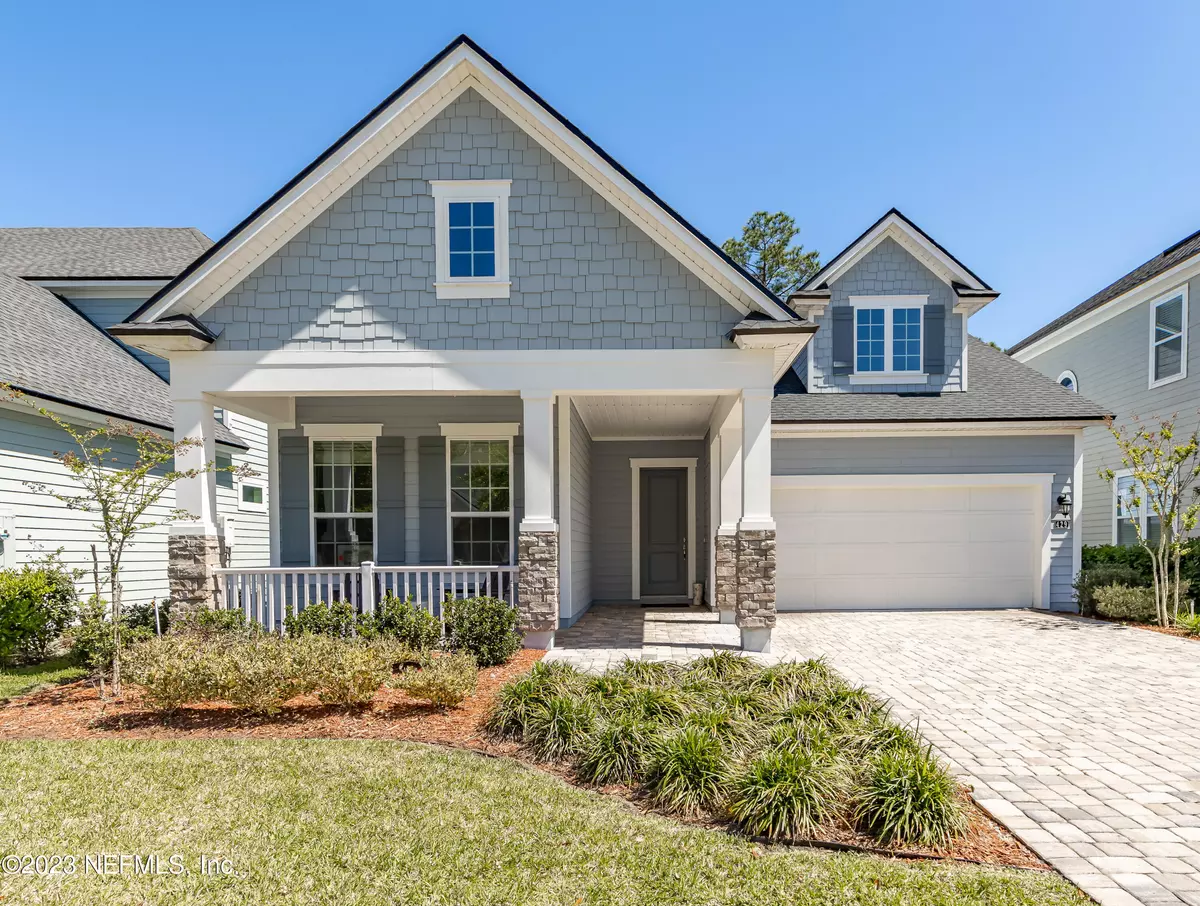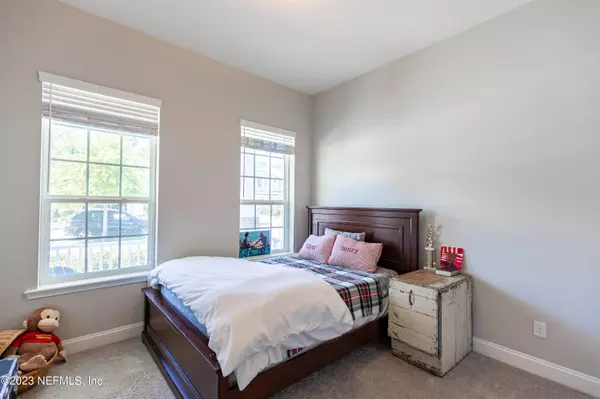$639,000
For more information regarding the value of a property, please contact us for a free consultation.
429 PELICAN POINTE RD Ponte Vedra, FL 32081
3 Beds
2 Baths
2,052 SqFt
Key Details
Sold Price $639,000
Property Type Single Family Home
Sub Type Single Family Residence
Listing Status Sold
Purchase Type For Sale
Square Footage 2,052 sqft
Price per Sqft $311
Subdivision Coastal Oaks At Nocatee
MLS Listing ID 1219055
Sold Date 07/07/23
Style Ranch,Traditional
Bedrooms 3
Full Baths 2
HOA Fees $196/qua
HOA Y/N Yes
Originating Board realMLS (Northeast Florida Multiple Listing Service)
Year Built 2018
Property Description
A beautiful Craftman-style home nestled in Nocotee's Coastal Oaks community is a dream come true for families looking for a perfect blend of comfort, convenience, and charming coastal living.
The interior of the home has an open floor plan that seamlessly integrates the living, dining, and kitchen areas. The well-designed kitchen boasts with a separate pantry, stainless steel appliances, gas cooktop, and beautiful countertops, a massive center island that provides ample counter space and additional seating for casual dining.
The master suite is a true retreat, with a spacious layout, a luxurious en-suite bath, and a walk-in closet that provides ample storage space. The two additional bedrooms are also generously sized, perfect for children or guests.
Location
State FL
County St. Johns
Community Coastal Oaks At Nocatee
Area 272-Nocatee South
Direction US 1 to Nocotee Pkwy turn right onto Crosswater Pkwy toward Nocotee Town Center to 2nd exit at traffic cirle onto Crosswater then Bluewater Dr(gate entry) then right at Pelican Pointe
Interior
Interior Features Entrance Foyer, Primary Bathroom -Tub with Separate Shower
Heating Central, Electric
Cooling Central Air, Electric
Flooring Tile
Exterior
Parking Features Attached, Garage
Garage Spaces 2.0
Pool Community
Utilities Available Cable Available
Amenities Available Clubhouse, Fitness Center, Jogging Path, Laundry, Playground, Tennis Court(s)
Roof Type Shingle
Porch Front Porch, Porch, Screened
Total Parking Spaces 2
Private Pool No
Building
Lot Description Wooded
Water Public
Architectural Style Ranch, Traditional
Structure Type Frame
New Construction No
Schools
Elementary Schools Pine Island Academy
Middle Schools Pine Island Academy
High Schools Allen D. Nease
Others
HOA Name May Management
Tax ID 0702915040
Acceptable Financing Cash, Conventional, FHA, VA Loan
Listing Terms Cash, Conventional, FHA, VA Loan
Read Less
Want to know what your home might be worth? Contact us for a FREE valuation!

Our team is ready to help you sell your home for the highest possible price ASAP
Bought with LOKATION






