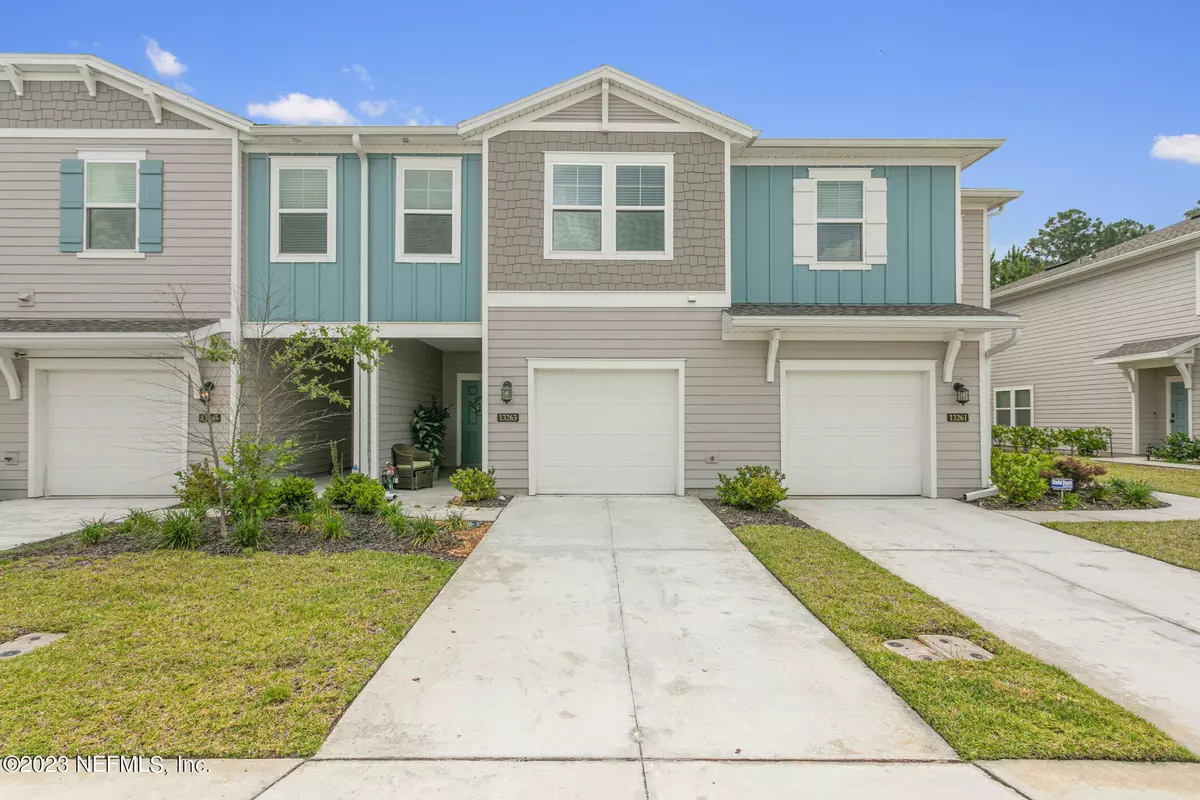$262,000
For more information regarding the value of a property, please contact us for a free consultation.
13263 SPARTINA GRASS DR Jacksonville, FL 32218
3 Beds
3 Baths
1,707 SqFt
Key Details
Sold Price $262,000
Property Type Townhouse
Sub Type Townhouse
Listing Status Sold
Purchase Type For Sale
Square Footage 1,707 sqft
Price per Sqft $153
Subdivision Spartina Cove
MLS Listing ID 1227203
Sold Date 07/13/23
Bedrooms 3
Full Baths 2
Half Baths 1
HOA Fees $200/mo
HOA Y/N Yes
Originating Board realMLS (Northeast Florida Multiple Listing Service)
Year Built 2021
Property Description
Welcome home! This 3 bed, 2 1/2 bath townhome with bonus/flex space in the gated community of Spartina Cove. This home features an open and spacious layout, perfect for entertaining guests or enjoying a quiet night in. The first floor offers a large living room with beautiful natural light, a modern kitchen with 42'' cabinets, stainless steel appliances, quartz countertops, a dining area that opens up to a private screened outdoor patio. Upstairs, you'll find a large master suite with a walk-in closet. Primary bathroom has quartz dual sinks, a large walk in shower. Laundry room located on the second floor for convenience. Other highlights of this home include an attached 1-car garage, wood inspired tile flooring throughout the first floor. Lawn care & sprinkler system included in HOA. carpeting in the bedrooms, and energy-efficient features to help save on your utility bills. Conveniently located near shopping, dining, entertainment, major highways and airport, this home is the perfect combination of comfort, style, and convenience. Don't miss out on the opportunity to make this beautiful townhome your new home. Schedule your showing today!
Location
State FL
County Duval
Community Spartina Cove
Area 091-Garden City/Airport
Direction Take I- 295 N toward the airport, exit Duval Rd turn right go .06 to Biscayne Blvd, left on Duval Rd right on Cole Rd, left into Spartina Grass Dr, home will be down on the right.
Interior
Interior Features Breakfast Bar, Eat-in Kitchen, Entrance Foyer, Primary Bathroom - Shower No Tub, Split Bedrooms, Walk-In Closet(s)
Heating Central
Cooling Central Air
Flooring Carpet, Tile
Laundry Electric Dryer Hookup, Washer Hookup
Exterior
Garage Assigned, Attached, Garage, Guest
Garage Spaces 1.0
Pool None
Amenities Available Maintenance Grounds, Trash
Waterfront No
Roof Type Shingle,Other
Porch Patio, Porch, Screened
Total Parking Spaces 1
Private Pool No
Building
Lot Description Cul-De-Sac, Sprinklers In Front, Sprinklers In Rear
Sewer Public Sewer
Water Public
Structure Type Fiber Cement,Frame
New Construction No
Schools
Elementary Schools Biscayne
Middle Schools Highlands
High Schools First Coast
Others
HOA Name Vesta Properties
Tax ID 0196420210
Security Features Security System Owned,Smoke Detector(s)
Acceptable Financing Cash, Conventional, FHA, VA Loan
Listing Terms Cash, Conventional, FHA, VA Loan
Read Less
Want to know what your home might be worth? Contact us for a FREE valuation!

Our team is ready to help you sell your home for the highest possible price ASAP
Bought with CHAD AND SANDY REAL ESTATE GROUP






