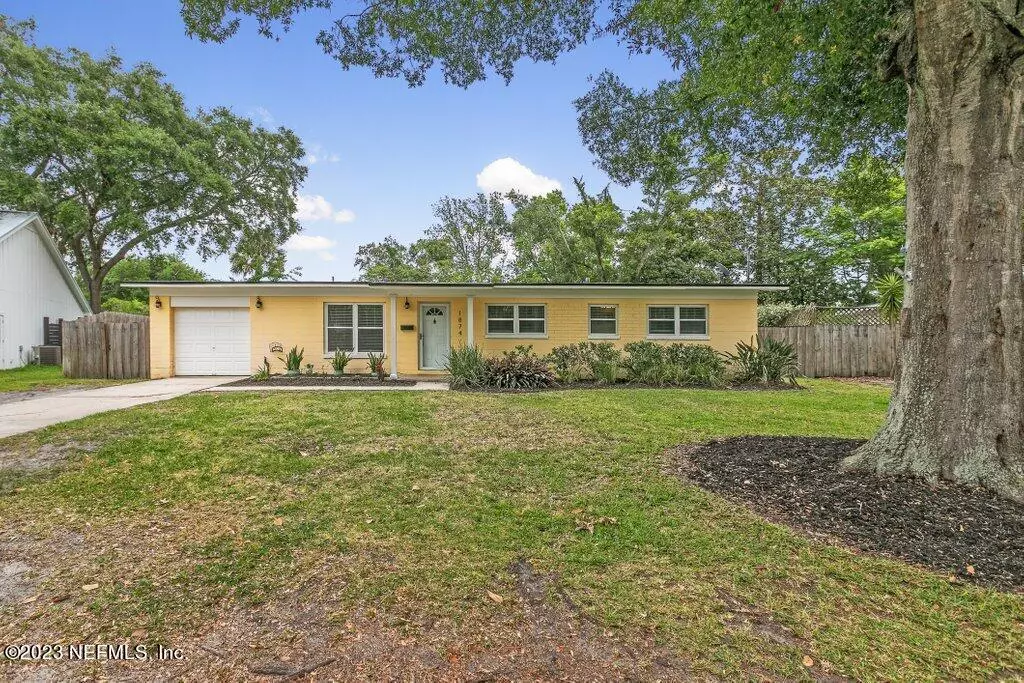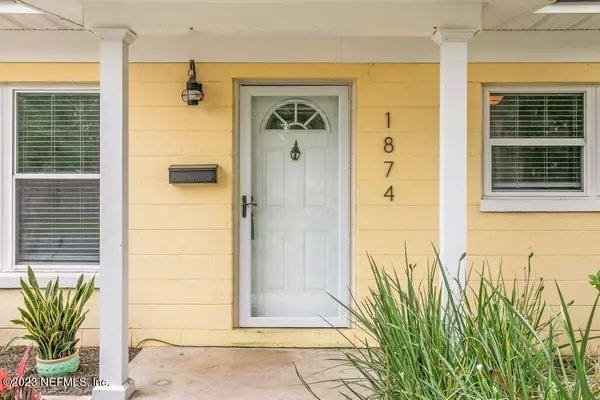$495,000
For more information regarding the value of a property, please contact us for a free consultation.
1874 ARDEN WAY Jacksonville Beach, FL 32250
3 Beds
2 Baths
1,235 SqFt
Key Details
Sold Price $495,000
Property Type Single Family Home
Sub Type Single Family Residence
Listing Status Sold
Purchase Type For Sale
Square Footage 1,235 sqft
Price per Sqft $400
Subdivision Ocean Forest
MLS Listing ID 1226664
Sold Date 07/14/23
Bedrooms 3
Full Baths 2
HOA Y/N No
Originating Board realMLS (Northeast Florida Multiple Listing Service)
Year Built 1959
Lot Dimensions 90 x 110
Property Description
Back on the market. Buyer cancelled personal reasons. Sal life time? Move in ready. A short bike ride to the beach. Here's a great opportunity for anyone looking for an all block home in a well-established community. The large fenced lot with a firepit and spacious backyard is perfect for hosting gatherings and enjoying the outdoors. The ability to park a boat or RV is an added bonus.
Just painted interior home was updated (2016) newer windows with easy to maintain laminated floors, tile in the kitchen and bathrooms. The kitchen, in particular, has been remodeled with granite countertops, tiled backsplash, and stainless steel appliances, making it a great space for cooking and entertaining. Additionally, the added game room, office, or playroom provides extra space for hobbies
Location
State FL
County Duval
Community Ocean Forest
Area 213-Jacksonville Beach-Nw
Direction FROM BEACH BLVD HEAD NORTH ON PENMAN RD, TURN LEFT ON 12TH AVE N,TURN RIGHT ON PINEWOOD,TURN RIGHT ON ARDEN WAY HOME ON YOUR RIGHT!
Interior
Interior Features Eat-in Kitchen, Primary Bathroom - Shower No Tub, Primary Downstairs
Heating Central, Heat Pump
Cooling Central Air
Flooring Carpet, Concrete, Laminate, Tile
Laundry Electric Dryer Hookup, Washer Hookup
Exterior
Parking Features Assigned, On Street
Garage Spaces 1.0
Fence Back Yard
Pool None
Roof Type Other
Total Parking Spaces 1
Private Pool No
Building
Sewer Public Sewer
Water Public
Structure Type Block,Concrete
New Construction No
Schools
Middle Schools Duncan Fletcher
High Schools Duncan Fletcher
Others
Tax ID 1784990000
Security Features Smoke Detector(s)
Acceptable Financing Cash, Conventional, FHA, VA Loan
Listing Terms Cash, Conventional, FHA, VA Loan
Read Less
Want to know what your home might be worth? Contact us for a FREE valuation!

Our team is ready to help you sell your home for the highest possible price ASAP
Bought with KELLER WILLIAMS REALTY ATLANTIC PARTNERS





