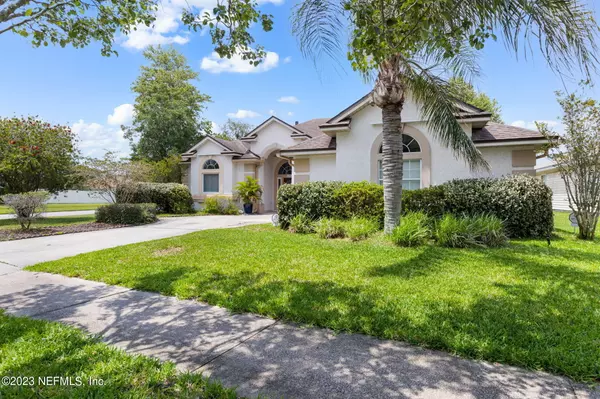$430,000
For more information regarding the value of a property, please contact us for a free consultation.
11341 HENDON DR Jacksonville, FL 32246
3 Beds
3 Baths
1,878 SqFt
Key Details
Sold Price $430,000
Property Type Single Family Home
Sub Type Single Family Residence
Listing Status Sold
Purchase Type For Sale
Square Footage 1,878 sqft
Price per Sqft $228
Subdivision Sutton Lakes
MLS Listing ID 1234989
Sold Date 08/14/23
Style Ranch
Bedrooms 3
Full Baths 2
Half Baths 1
HOA Fees $28/ann
HOA Y/N Yes
Originating Board realMLS (Northeast Florida Multiple Listing Service)
Year Built 1998
Property Description
Welcome to the serene Sutton Lakes community! This beauty is nestled in the back of the neighborhood on a large, luscious corner lot. Enjoy your morning coffee or dinner with friends on the extra-large screened lanai where you can relax and enjoy the scenery of the pond. 10' ceilings, an open floor plan, large windows and newly installed upgraded sliding glass doors allow for lots of natural light throughout the home. Memorable meals can be enjoyed in the formal dining room or in the breakfast nook off the kitchen. You will find white cabinets, stainless steel appliances, a gas stove and a large, upgraded pantry there. Retreat to the owner's suite boasting a private sitting area with access to the lanai, two walk-in California closets, double vanities, garden tub, and walk-in shower. This is the perfect combo for purpose and comfort. This community has two stunning pools, two playgrounds, a basketball court and an added bonus of a security guard. Less than 10 miles to the beach and centrally located in the heart of Jacksonville makes it easy for daily activities.
Location
State FL
County Duval
Community Sutton Lakes
Area 023-Southside-East Of Southside Blvd
Direction FL-10 East to Sutton Lakes Blvd. Head South on Sutton Lakes Blvd then East on Hendon Dr. Home is on NE Corner of Hendon Dr and Sutton Lakes Blvd.
Interior
Interior Features Breakfast Bar, Breakfast Nook, Entrance Foyer, Pantry, Primary Bathroom -Tub with Separate Shower, Primary Downstairs, Split Bedrooms, Walk-In Closet(s)
Heating Central, Natural Gas
Cooling Central Air
Flooring Laminate, Tile
Fireplaces Number 1
Fireplaces Type Gas
Furnishings Unfurnished
Fireplace Yes
Laundry Electric Dryer Hookup, Washer Hookup
Exterior
Parking Features Additional Parking, Attached, Garage, Garage Door Opener
Garage Spaces 2.0
Fence Wood
Pool Community, None
Utilities Available Natural Gas Available
Amenities Available Basketball Court, Playground
Roof Type Shingle
Porch Front Porch, Patio, Porch, Screened
Total Parking Spaces 2
Private Pool No
Building
Lot Description Corner Lot, Sprinklers In Front, Sprinklers In Rear
Sewer Public Sewer
Water Public
Architectural Style Ranch
Structure Type Frame,Shell Dash,Vinyl Siding
New Construction No
Others
HOA Name Sutton Lakes
Tax ID 1652624445
Security Features Security System Owned,Smoke Detector(s)
Acceptable Financing Cash, Conventional, FHA, VA Loan
Listing Terms Cash, Conventional, FHA, VA Loan
Read Less
Want to know what your home might be worth? Contact us for a FREE valuation!

Our team is ready to help you sell your home for the highest possible price ASAP
Bought with FLORIDA'S CHOICE REALTY LLC






