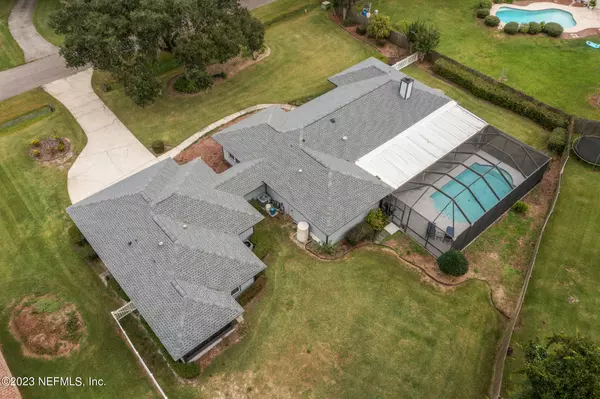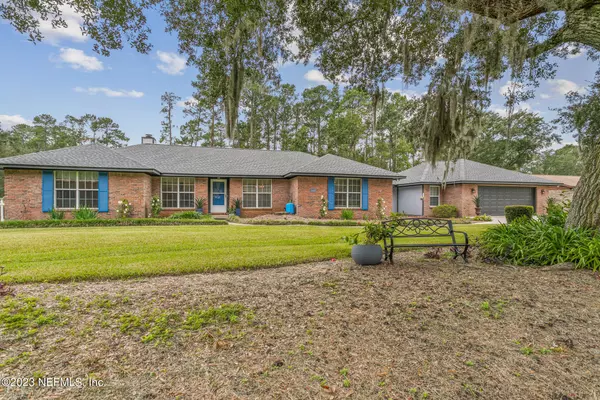$545,000
For more information regarding the value of a property, please contact us for a free consultation.
15122 CAPE DR S Jacksonville, FL 32226
5 Beds
4 Baths
2,984 SqFt
Key Details
Sold Price $545,000
Property Type Single Family Home
Sub Type Single Family Residence
Listing Status Sold
Purchase Type For Sale
Square Footage 2,984 sqft
Price per Sqft $182
Subdivision The Cape
MLS Listing ID 1250850
Sold Date 11/16/23
Style Multi Generational,Ranch,Traditional
Bedrooms 5
Full Baths 3
Half Baths 1
HOA Y/N No
Originating Board realMLS (Northeast Florida Multiple Listing Service)
Year Built 1986
Lot Dimensions 182'x145'x121.55'x157'
Property Sub-Type Single Family Residence
Property Description
*$10K TOWARDS CLOSING COSTS OR RATE BUYDOWN WITH FULL PRICE OFFER* Welcome home to the Cape!
The perfect blend of spaciousness & functionality in this 5-bed, 3.5-bath multigenerational home. Located in The Cape, a peaceful neighborhood near the St. John's River with larger lots & mature trees. This home has a roomy & versatile floor plan - main house has 4 bedrooms, 2.5 baths & a flex/game room. Separate garage entry to in-law suite with 1bed, bath, living room, kitchen & screened porch. Updated kitchen w/modern appliances. New Roof, a/c, water softener, water heater. Artisanal well water. Screened pool, back & side yards with plenty of space for outdoor activities. Minutes from shopping, grocery, beaches & water activities, as well as the airport & healthcare facilities.
Don't miss your chance to own this remarkable home in a great location. Contact us today to arrange a private viewing and make this your forever home!
Location
State FL
County Duval
Community The Cape
Area 096-Ft George/Blount Island/Cedar Point
Direction FROM SOUTH: Take I-295 N to Alta Dr. Take exit 40 from I-295 N. Merge onto Alta Dr., Continue onto Yellow Bluff Rd., Sharp right onto Starratt Rd. Left onto Cape Dr E, Left onto Cape Dr. S.
Rooms
Other Rooms Shed(s)
Interior
Interior Features Breakfast Bar, Eat-in Kitchen, Entrance Foyer, In-Law Floorplan, Pantry, Primary Bathroom - Shower No Tub, Primary Downstairs, Skylight(s), Split Bedrooms, Walk-In Closet(s)
Heating Central, Other
Cooling Central Air
Flooring Laminate, Tile
Fireplaces Number 1
Fireplaces Type Wood Burning
Fireplace Yes
Laundry Electric Dryer Hookup, Washer Hookup
Exterior
Parking Features Additional Parking, Attached, Garage, Garage Door Opener
Garage Spaces 2.0
Fence Back Yard, Full, Vinyl, Wood
Pool In Ground, Screen Enclosure
Utilities Available Cable Connected
Roof Type Shingle
Porch Covered, Patio, Porch, Screened
Total Parking Spaces 2
Private Pool No
Building
Lot Description Sprinklers In Front, Sprinklers In Rear
Sewer Septic Tank
Water Well
Architectural Style Multi Generational, Ranch, Traditional
Structure Type Fiber Cement
New Construction No
Schools
Elementary Schools New Berlin
Middle Schools Oceanway
High Schools First Coast
Others
Tax ID 1084260570
Security Features Smoke Detector(s)
Acceptable Financing Cash, Conventional, FHA, VA Loan
Listing Terms Cash, Conventional, FHA, VA Loan
Read Less
Want to know what your home might be worth? Contact us for a FREE valuation!

Our team is ready to help you sell your home for the highest possible price ASAP
Bought with BETROS REALTY INC





