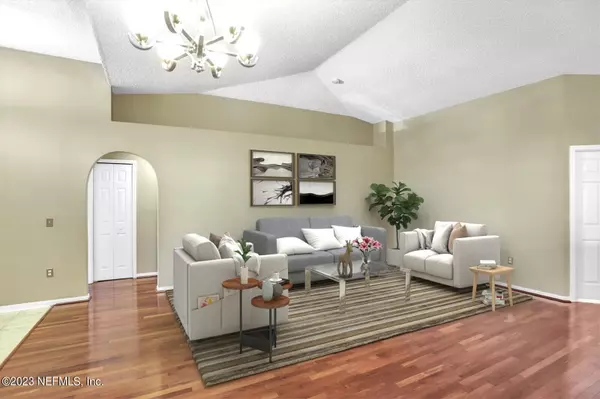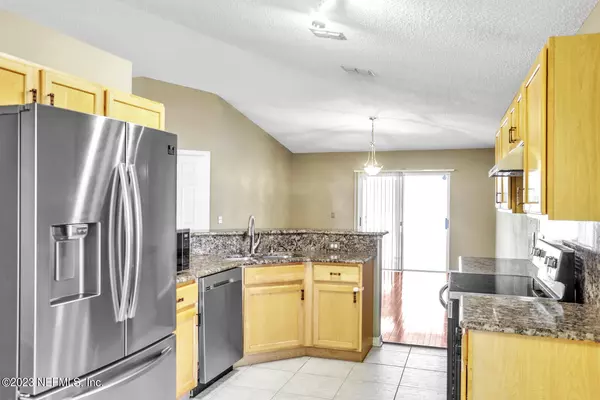$382,000
For more information regarding the value of a property, please contact us for a free consultation.
11114 BUGATTI CT Jacksonville, FL 32246
3 Beds
2 Baths
1,811 SqFt
Key Details
Sold Price $382,000
Property Type Single Family Home
Sub Type Single Family Residence
Listing Status Sold
Purchase Type For Sale
Square Footage 1,811 sqft
Price per Sqft $210
Subdivision Sutton Lakes
MLS Listing ID 1246605
Sold Date 12/22/23
Style Ranch
Bedrooms 3
Full Baths 2
HOA Fees $28/ann
HOA Y/N Yes
Originating Board realMLS (Northeast Florida Multiple Listing Service)
Year Built 2002
Property Description
** New Roof 2019, New HVAC 2022** Welcome Home to this beautifully updated cul-de-sac home with huge backyard and fully enclosed Florida Room. This all concrete block home features 3 spacious bedrooms plus a 20'x10' fully enclosed, air-conditioned Florida Room/Sunroom for extra living space. The upgraded kitchen offers all newer Samsung Stainless Steel appliances (2021), granite countertops, eating space/breakfast room. More updates include: Roof in 2019, HVAC in 2022, New faucet fixtures. High ceilings throughout open up the space for a grand feeling and the hardwood floors make for an inviting, warm space.
The split floorplan offers ultimate privacy between bedrooms. The Owners' Suite features huge walk in closet, extended bathroom vanity, separate water closet for step in shower. The secondary bedrooms offer large closets and tons of natural light. Florida Room overlooks huge backyard with tons of room for a pool. Front and Backyard fully covered with sprinkler system. Well pump installed.
Community features 2 community pools, 2 playgrounds and clubhouse amenities.
Sutton Lakes is minutes away from UNF, the Towncenter, beaches, shopping centers, movie theater and restaurants.
Location
State FL
County Duval
Community Sutton Lakes
Area 023-Southside-East Of Southside Blvd
Direction From St Johns Bluff Rd, go East on Atlantic Blvd, Turn Right onto Sutton Lakes Blvd, Turn Right onto Willesdon Dr., West,go a half mile turn right onto Bugatti Ct. Home in Cul-de-sac.
Interior
Interior Features Breakfast Bar, Breakfast Nook, Eat-in Kitchen, Entrance Foyer, Pantry, Primary Bathroom -Tub with Separate Shower, Primary Downstairs, Split Bedrooms, Vaulted Ceiling(s), Walk-In Closet(s)
Heating Central
Cooling Central Air
Flooring Tile, Wood
Exterior
Parking Features Attached, Garage
Garage Spaces 2.0
Fence Wood
Pool Community
Amenities Available Basketball Court, Clubhouse, Playground
Roof Type Shingle
Porch Front Porch, Porch
Total Parking Spaces 2
Private Pool No
Building
Lot Description Sprinklers In Front, Sprinklers In Rear
Sewer Public Sewer
Water Public
Architectural Style Ranch
Structure Type Concrete,Stucco
New Construction No
Schools
Elementary Schools Brookview
Middle Schools Landmark
High Schools Sandalwood
Others
HOA Name Sutton Lakes
Tax ID 1652633670
Security Features Security System Owned,Smoke Detector(s)
Acceptable Financing Cash, Conventional, FHA, VA Loan
Listing Terms Cash, Conventional, FHA, VA Loan
Read Less
Want to know what your home might be worth? Contact us for a FREE valuation!

Our team is ready to help you sell your home for the highest possible price ASAP
Bought with HOUSE & HAVEN






