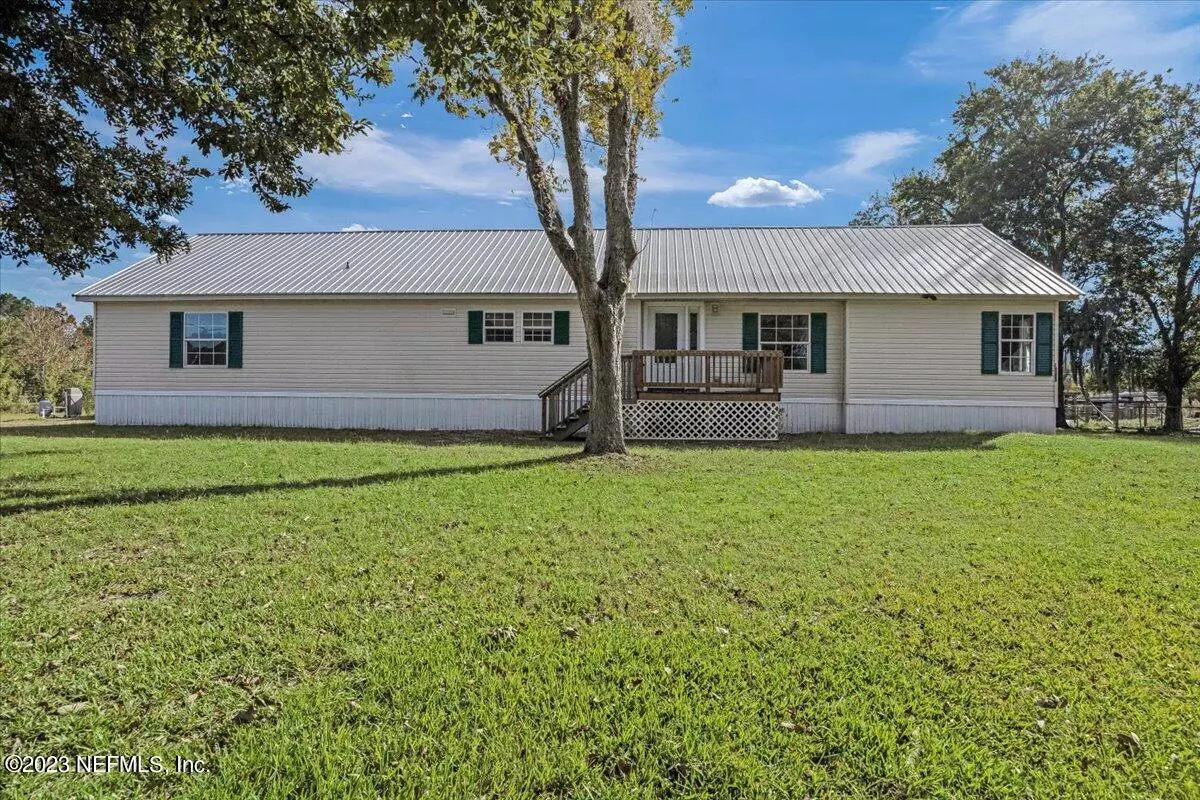$320,000
For more information regarding the value of a property, please contact us for a free consultation.
13856 PANTHER RD Jacksonville, FL 32220
4 Beds
3 Baths
1,988 SqFt
Key Details
Sold Price $320,000
Property Type Manufactured Home
Sub Type Manufactured Home
Listing Status Sold
Purchase Type For Sale
Square Footage 1,988 sqft
Price per Sqft $160
Subdivision Metes & Bounds
MLS Listing ID 1256141
Sold Date 12/18/23
Bedrooms 4
Full Baths 3
HOA Y/N No
Originating Board realMLS (Northeast Florida Multiple Listing Service)
Year Built 2004
Property Description
Check out this (complete rebuild in 2022) modular home situated on 1.5 (+/-) ac. This home features 4 bedrooms (2 primary bedrooms) and 3 full bathrooms, brand new everything inside and out, large kitchen with solid surface countertops overlooking formal dining room and large living room with wood burning fireplace, lots of cabinet space in kitchen, inside laundry area, vinyl flooring throughout, walk in closets, new metal roof, crown molding in common areas, car port with concrete pad for two cars, new well and water softener, and so much more. Schedule your private showing today!
Location
State FL
County Duval
Community Metes & Bounds
Area 081-Marietta/Whitehouse/Baldwin/Garden St
Direction I-10 W to exit 350. Keep right at the fork, follow signs for US 90/Beaver St. Keep right. Right onto Otis Road. Left onto Panther Road. Home will be on the left.
Interior
Interior Features Entrance Foyer, Primary Bathroom -Tub with Separate Shower, Split Bedrooms, Walk-In Closet(s)
Heating Central
Cooling Central Air
Flooring Vinyl
Fireplaces Number 1
Fireplaces Type Wood Burning
Fireplace Yes
Laundry Electric Dryer Hookup, Washer Hookup
Exterior
Parking Features Covered
Carport Spaces 2
Pool None
Roof Type Metal
Private Pool No
Building
Sewer Septic Tank
Water Well
New Construction No
Others
Tax ID 0016420040
Acceptable Financing Cash, Conventional, FHA, VA Loan
Listing Terms Cash, Conventional, FHA, VA Loan
Read Less
Want to know what your home might be worth? Contact us for a FREE valuation!

Our team is ready to help you sell your home for the highest possible price ASAP
Bought with REMI REALTY, LLC





