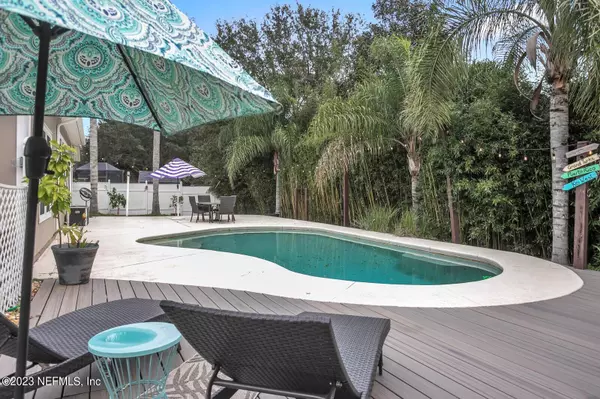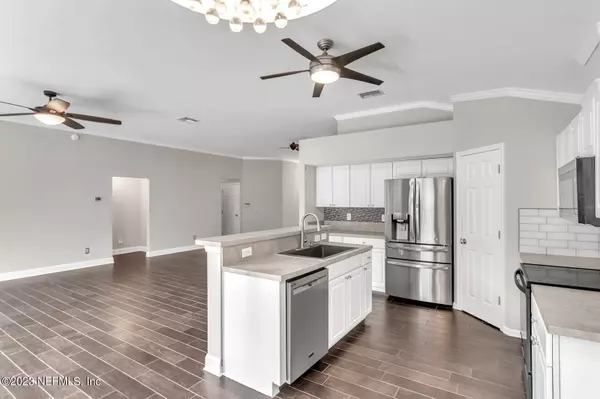$472,000
For more information regarding the value of a property, please contact us for a free consultation.
2137 WILLESDON DR E Jacksonville, FL 32246
4 Beds
2 Baths
1,839 SqFt
Key Details
Sold Price $472,000
Property Type Single Family Home
Sub Type Single Family Residence
Listing Status Sold
Purchase Type For Sale
Square Footage 1,839 sqft
Price per Sqft $256
Subdivision Sutton Lakes
MLS Listing ID 1260876
Sold Date 12/29/23
Bedrooms 4
Full Baths 2
HOA Fees $28/ann
HOA Y/N Yes
Originating Board realMLS (Northeast Florida Multiple Listing Service)
Year Built 2003
Property Description
A must see four bedroom, two bath pool home in Sutton Lakes! The open floor plan features tile and laminate flooring throughout, kitchen with large pantry, breakfast bar, breakfast nook and raised ceilings in main living areas. . The wall of windows brings in lots of light and peaceful views of your backyard oasis. The owners suite features a tray ceiling, lots of closet space and bath with garden tub and separate shower. Entertain family and friends by the sparkling inground pool completed with tropical landscaping and punctuated by views of the lake from the poolside pergola. Situated on a large cul de sac lot, this home has plenty of side yard to park your boat or RV. The two storage sheds stay!
Location
State FL
County Duval
Community Sutton Lakes
Area 023-Southside-East Of Southside Blvd
Direction From I-295, East on Atlantic Blvd. Right on Sutton Lakes Blvd. Left on Hendon Drive, Right on Willesdon Dr E. Home is in cul-de-sac on left.
Rooms
Other Rooms Gazebo
Interior
Interior Features Breakfast Bar, Eat-in Kitchen, Entrance Foyer, Pantry, Primary Bathroom -Tub with Separate Shower, Primary Downstairs, Split Bedrooms, Walk-In Closet(s)
Heating Central, Natural Gas, Other
Cooling Central Air, Electric
Flooring Tile
Laundry Electric Dryer Hookup, Washer Hookup
Exterior
Exterior Feature Storm Shutters
Parking Features Attached, Garage, Garage Door Opener
Garage Spaces 2.0
Fence Wood
Pool Community, Private, In Ground
Utilities Available Natural Gas Available
Amenities Available Children's Pool, Playground
Waterfront Description Pond
Roof Type Shingle
Total Parking Spaces 2
Garage Yes
Private Pool No
Building
Lot Description Cul-De-Sac, Sprinklers In Front, Sprinklers In Rear
Sewer Public Sewer
Water Public
Structure Type Fiber Cement,Frame,Stucco
New Construction No
Schools
Elementary Schools Brookview
Middle Schools Landmark
High Schools Sandalwood
Others
HOA Name Sutton Lakes
Senior Community No
Tax ID 1652635070
Security Features Security System Owned
Acceptable Financing Cash, Conventional, FHA, VA Loan
Listing Terms Cash, Conventional, FHA, VA Loan
Read Less
Want to know what your home might be worth? Contact us for a FREE valuation!

Our team is ready to help you sell your home for the highest possible price ASAP
Bought with BERKSHIRE HATHAWAY HOMESERVICES FLORIDA NETWORK REALTY






