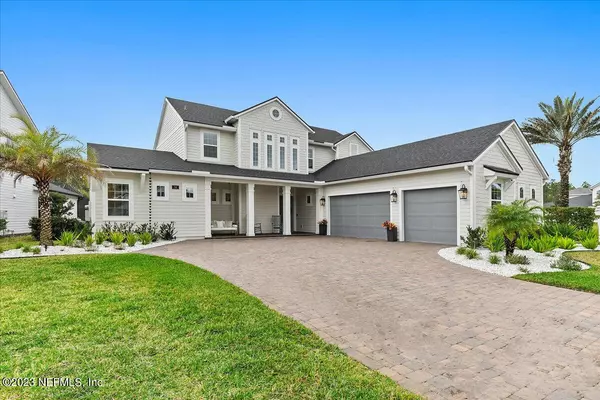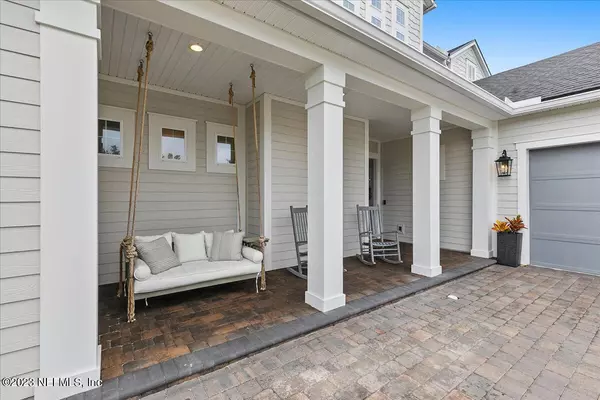$1,300,000
For more information regarding the value of a property, please contact us for a free consultation.
34 ANTHEM RIDGE DR Ponte Vedra, FL 32081
4 Beds
5 Baths
3,233 SqFt
Key Details
Sold Price $1,300,000
Property Type Single Family Home
Sub Type Single Family Residence
Listing Status Sold
Purchase Type For Sale
Square Footage 3,233 sqft
Price per Sqft $402
Subdivision Anthem Ridge
MLS Listing ID 2000192
Sold Date 02/01/24
Bedrooms 4
Full Baths 4
Half Baths 1
HOA Fees $79
HOA Y/N Yes
Originating Board realMLS (Northeast Florida Multiple Listing Service)
Year Built 2020
Annual Tax Amount $5,748
Lot Size 10,890 Sqft
Acres 0.25
Property Description
Cozy evenings spent inside your new, warm & stylish home in Anthem Ridge await! This spacious home has 90'+ of frontage & a 3 car garage! Count on more evenings spent outside in the true outdoor oasis of your dreams! A gas heated, salt water pool with glass tile spa, waterfall & sunshelf overlooks a pristine lake to preserve view. Truly everything you could want in an outdoors... even a built in fire pit! The leathered marble deck is gorgeous AND highly slip resistant! Enjoy a truly personalized summer kitchen, complete with an impressive tile backsplash & green egg! Inside, an inviting yet open great room with so many windows basks in natural light year round! You will genuinely feel at home! Notice & appreciate the designer light fixtures and built in surround with remarkable fireplace. Down the hall, you'll find a luxurious office, plus the primary suite with a stunning pool to lake to preserve view! Upstairs features 3 large bedrooms, each with their own bathroom, plus a loft!
Location
State FL
County St. Johns
Community Anthem Ridge
Area 272-Nocatee South
Direction South on Crosswater Parkway. West on Conservation Trail, left on Crosswater Edge dr, left on Anthem Ridge Dr, home is first home on the right.
Interior
Interior Features Ceiling Fan(s), Eat-in Kitchen, Kitchen Island, Open Floorplan, Pantry, Primary Bathroom - Shower No Tub, Primary Downstairs
Heating Central
Cooling Central Air
Flooring Carpet, Tile
Fireplaces Number 1
Fireplaces Type Gas
Fireplace Yes
Exterior
Exterior Feature Outdoor Kitchen
Garage Garage
Garage Spaces 3.0
Pool In Ground, Salt Water
Utilities Available Electricity Connected, Natural Gas Connected, Water Connected
Amenities Available Basketball Court, Children's Pool, Dog Park, Fitness Center, Jogging Path, Park, Pickleball, Playground, Tennis Court(s)
Waterfront Yes
Waterfront Description Pond
View Pond
Roof Type Shingle
Porch Patio, Porch
Total Parking Spaces 3
Garage Yes
Private Pool No
Building
Water Public
New Construction No
Schools
Elementary Schools Pine Island Academy
Middle Schools Pine Island Academy
High Schools Allen D. Nease
Others
Senior Community No
Tax ID 0704940670
Security Features Carbon Monoxide Detector(s),Smoke Detector(s)
Acceptable Financing Cash, Conventional, Lease Back, VA Loan
Listing Terms Cash, Conventional, Lease Back, VA Loan
Read Less
Want to know what your home might be worth? Contact us for a FREE valuation!

Our team is ready to help you sell your home for the highest possible price ASAP
Bought with EXP REALTY LLC






