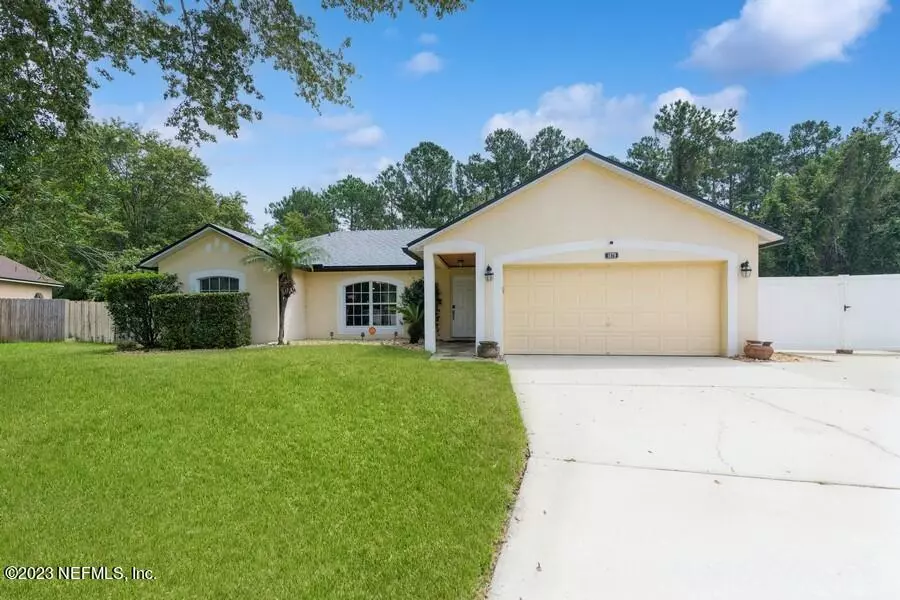$350,000
For more information regarding the value of a property, please contact us for a free consultation.
1879 ASTON HALL DR E Jacksonville, FL 32246
3 Beds
2 Baths
1,512 SqFt
Key Details
Sold Price $350,000
Property Type Single Family Home
Sub Type Single Family Residence
Listing Status Sold
Purchase Type For Sale
Square Footage 1,512 sqft
Price per Sqft $231
Subdivision Sutton Lakes
MLS Listing ID 1247557
Sold Date 02/16/24
Style Traditional
Bedrooms 3
Full Baths 2
HOA Fees $28/ann
HOA Y/N Yes
Originating Board realMLS (Northeast Florida Multiple Listing Service)
Year Built 1998
Property Description
Welcome home to this spacious 3-bedroom, 2-bathroom single-family located in the Sutten Lakes community. With 1,512 square feet of living space, this home has plenty of room for your growing family. This home features a large living room, a formal dining room, and a well-equipped kitchen with stainless steel appliances. The kitchen opens to a spacious family room that includes a gas fireplace, and French doors that lead to a spacious backyard. There is a large covered patio with plenty of space for a grill and multiple sitting areas. The backyard also has a lush lawn, trees, and gravel side yard where you can store just about anything, including your boat or multiple trailers or vehicles. The backyard is the perfect place to relax, entertain guests, and has plenty of room for family. This home has a two-car garage with ample cabinet storage, also the driveway extends to a 3rd parking space for guests. This home is located in a quiet, family-friendly neighborhood with a low HOA fee of only $343 per year. The community amenidies include 2 pools, 2 playgrounds, and a basketball court, and all within a short walking distance. This home is move-in ready and has endless possibilities.
Location
State FL
County Duval
Community Sutton Lakes
Area 023-Southside-East Of Southside Blvd
Direction I-295 S to Gate Pkwy, Ex 54, to I-295 N to Atlantic Blvd. Ex 48 from I-295 N, Cont on FL-Atlantic Blvd. Rt onto Sutton Lakes Blvd, Lt at Willesdon Dr E, Lt onto Aston Hall Dr S, house is on the Rt.
Rooms
Other Rooms Shed(s)
Interior
Interior Features Breakfast Bar, Primary Bathroom -Tub with Separate Shower, Walk-In Closet(s)
Heating Natural Gas
Cooling Central Air
Flooring Tile, Wood
Fireplaces Type Gas
Fireplace Yes
Exterior
Parking Features Additional Parking, Attached, Garage
Garage Spaces 2.0
Fence Wood
Pool Community
Utilities Available Cable Available
Amenities Available Basketball Court, Playground
Roof Type Shingle
Porch Covered, Patio
Total Parking Spaces 2
Private Pool No
Building
Lot Description Sprinklers In Front, Sprinklers In Rear
Sewer Public Sewer
Water Public
Architectural Style Traditional
Structure Type Block,Stucco
New Construction No
Others
HOA Name Sutton Lakes Owners
Tax ID 1652623810
Acceptable Financing Cash, Conventional, FHA, VA Loan
Listing Terms Cash, Conventional, FHA, VA Loan
Read Less
Want to know what your home might be worth? Contact us for a FREE valuation!

Our team is ready to help you sell your home for the highest possible price ASAP
Bought with EAGLES WORLD REALTY, INC






